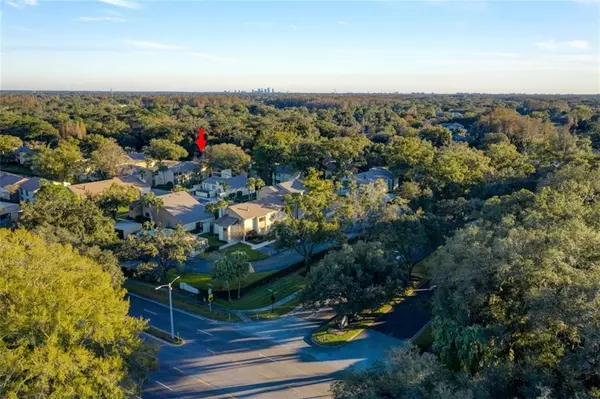$125,000
$130,000
3.8%For more information regarding the value of a property, please contact us for a free consultation.
1 Bed
2 Baths
1,024 SqFt
SOLD DATE : 06/03/2020
Key Details
Sold Price $125,000
Property Type Condo
Sub Type Condominium
Listing Status Sold
Purchase Type For Sale
Square Footage 1,024 sqft
Price per Sqft $122
Subdivision Carrollwood Village Pine Lake Garden Villas
MLS Listing ID T3218083
Sold Date 06/03/20
Bedrooms 1
Full Baths 1
Half Baths 1
Condo Fees $414
Construction Status Appraisal,Financing,Inspections
HOA Fees $38/ann
HOA Y/N Yes
Year Built 1973
Annual Tax Amount $563
Property Description
Seller to credit $1000 toward buyer closing costs on this perfect 1BR/1.5BA Condo in desirable Carrollwood Village. Spacious, open and bright, this upstairs unit has been just painted, new grey carpet installed in the Great room, Dining Room, and Master Bedroom. Laminate floors in foyer, Bonus area,study and Kitchen. Great Room is light filled,has a wood burning fireplace and built-in shelves. Kitchen has newer Oak cabinets, black appliances include dishwasher, range and refrigerator(2-3years old). Washer and dryer located in kitchen area closet convey with sale. Entire condo is fresh, bright and well cared for. Roof and exterior paint has been done in the last 2 years. HVAC and water heater were replaced in the last 2-3 years. Master Bedroom is spacious and has ensuite bath. Half bath has newer toilet and vanity. Condo complex has Community pool and club house. Location allows for easy access to stores,restaurants, and parks... Many within walking distance.
Location
State FL
County Hillsborough
Community Carrollwood Village Pine Lake Garden Villas
Zoning PD
Rooms
Other Rooms Bonus Room, Formal Dining Room Separate, Great Room, Inside Utility
Interior
Interior Features Ceiling Fans(s), Living Room/Dining Room Combo, Open Floorplan, Vaulted Ceiling(s), Walk-In Closet(s), Window Treatments
Heating Central, Electric
Cooling Central Air
Flooring Carpet, Laminate, Tile
Fireplaces Type Living Room, Wood Burning
Furnishings Unfurnished
Fireplace true
Appliance Dishwasher, Disposal, Dryer, Range, Range Hood, Refrigerator, Washer
Laundry Inside, In Kitchen
Exterior
Exterior Feature Balcony, Sidewalk, Sliding Doors, Storage
Parking Features Assigned, Common, Covered, Guest
Community Features Association Recreation - Owned, Buyer Approval Required, Deed Restrictions, No Truck/RV/Motorcycle Parking, Pool
Utilities Available Cable Available, Electricity Connected, Public, Sewer Connected, Street Lights
Amenities Available Clubhouse, Maintenance, Pool, Storage
View Garden
Roof Type Shingle
Porch None
Attached Garage false
Garage false
Private Pool No
Building
Lot Description In County, Sidewalk, Street Dead-End, Paved
Story 2
Entry Level One
Foundation Slab
Lot Size Range Up to 10,889 Sq. Ft.
Sewer Public Sewer
Water Public
Architectural Style Contemporary
Structure Type Block,Stucco,Wood Frame
New Construction false
Construction Status Appraisal,Financing,Inspections
Schools
Elementary Schools Carrollwood-Hb
Middle Schools Adams-Hb
High Schools Chamberlain-Hb
Others
Pets Allowed Size Limit
HOA Fee Include Pool,Insurance,Maintenance Structure,Maintenance Grounds,Maintenance,Pest Control,Pool,Private Road,Recreational Facilities,Water
Senior Community No
Pet Size Small (16-35 Lbs.)
Ownership Condominium
Monthly Total Fees $452
Acceptable Financing Cash, Conventional
Membership Fee Required Required
Listing Terms Cash, Conventional
Num of Pet 2
Special Listing Condition None
Read Less Info
Want to know what your home might be worth? Contact us for a FREE valuation!

Our team is ready to help you sell your home for the highest possible price ASAP

© 2024 My Florida Regional MLS DBA Stellar MLS. All Rights Reserved.
Bought with COLDWELL BANKER RESIDENTIAL

"My job is to find and attract mastery-based agents to the office, protect the culture, and make sure everyone is happy! "






