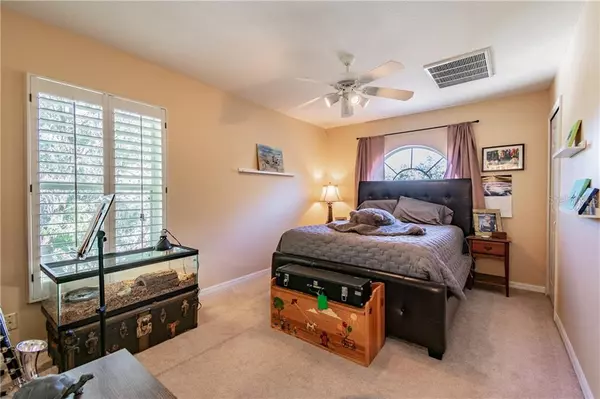$420,000
$419,900
For more information regarding the value of a property, please contact us for a free consultation.
5 Beds
3 Baths
2,699 SqFt
SOLD DATE : 03/13/2020
Key Details
Sold Price $420,000
Property Type Single Family Home
Sub Type Single Family Residence
Listing Status Sold
Purchase Type For Sale
Square Footage 2,699 sqft
Price per Sqft $155
Subdivision Westchase Sec 374
MLS Listing ID T3218657
Sold Date 03/13/20
Bedrooms 5
Full Baths 3
Construction Status Inspections
HOA Fees $22/ann
HOA Y/N Yes
Year Built 1997
Annual Tax Amount $6,361
Lot Size 7,405 Sqft
Acres 0.17
Lot Dimensions 67x110
Property Description
*** RUN DON'T WALK TO THIS AMAZING VALUE IN THE FORDS OF WESTCHASE! *** LOWEST PRICED 5 BEDROOM, 3 BATH POOL HOME IN WESTCHASE!! *** PRIVATE LOT TOO! *** Savvy Buyers make your way NOW to this lovely new listing in The Fords with NO REAR NEIGHBORS and ready for your personal touches! Tucked away in Abbotsford this home has been lovingly maintained and offers 5 bedrooms, 3 baths and almost 2700 SF of well planned living space. Three way split bedroom plan offers ease and functionality. The kitchen is light and bright featuring a breakfast nook overlooking the pool. The kitchen also overlooks the large family room with hardwood floors and french doors leading out to the covered lanai and pool area. Master bedroom is very generously sized and boasts one of the largest walk in closets available with built in closet systems. Most of the home's square footage is on the first floor with a convenient, private upstairs 5th bedroom and 3rd full bathroom. Make family memories around the cozy gas fireplace in the Formal Living room perfectly situated at the front of the home. Summer days will be a breeze in your beautiful pool and screened lanai with optimum privacy. Abbotsford is one of the most desirable villages in the Fords surrounded by Conservation & Pond Views. ZONED FOR WESTCHASE ELEMENTARY & Walking distance to schools & Downtown West Park Village. Minutes to Award Winning TIA, shopping and dining options as well as only 40 minutes to the beaches. Don't miss out-Call to see this beautiful home today!
Location
State FL
County Hillsborough
Community Westchase Sec 374
Zoning PD
Rooms
Other Rooms Family Room, Inside Utility
Interior
Interior Features Ceiling Fans(s), Eat-in Kitchen, Split Bedroom, Walk-In Closet(s)
Heating Natural Gas
Cooling Central Air
Flooring Carpet, Ceramic Tile, Wood
Fireplaces Type Gas, Living Room
Furnishings Unfurnished
Fireplace true
Appliance Dishwasher, Disposal, Gas Water Heater, Microwave, Range, Refrigerator
Laundry Laundry Room
Exterior
Exterior Feature Irrigation System, Sidewalk
Parking Features Driveway
Garage Spaces 2.0
Pool Gunite, In Ground, Screen Enclosure
Community Features Deed Restrictions, Golf, Irrigation-Reclaimed Water, Park, Playground, Pool, Sidewalks, Tennis Courts
Utilities Available BB/HS Internet Available, Cable Connected, Electricity Connected, Natural Gas Connected, Sewer Connected, Sprinkler Recycled, Street Lights, Underground Utilities
Amenities Available Clubhouse, Golf Course, Park, Playground, Pool, Recreation Facilities, Tennis Court(s)
View Pool
Roof Type Shingle
Porch Covered, Patio, Screened
Attached Garage true
Garage true
Private Pool Yes
Building
Lot Description Sidewalk
Story 2
Entry Level Two
Foundation Slab
Lot Size Range Up to 10,889 Sq. Ft.
Sewer Public Sewer
Water Public
Architectural Style Florida
Structure Type Block
New Construction false
Construction Status Inspections
Schools
Elementary Schools Westchase-Hb
Middle Schools Davidsen-Hb
High Schools Alonso-Hb
Others
Pets Allowed Yes
Senior Community No
Pet Size Extra Large (101+ Lbs.)
Ownership Fee Simple
Monthly Total Fees $22
Acceptable Financing Cash, Conventional, FHA, VA Loan
Membership Fee Required Required
Listing Terms Cash, Conventional, FHA, VA Loan
Num of Pet 4
Special Listing Condition None
Read Less Info
Want to know what your home might be worth? Contact us for a FREE valuation!

Our team is ready to help you sell your home for the highest possible price ASAP

© 2024 My Florida Regional MLS DBA Stellar MLS. All Rights Reserved.
Bought with MC HOMES REALTY INC

"My job is to find and attract mastery-based agents to the office, protect the culture, and make sure everyone is happy! "






