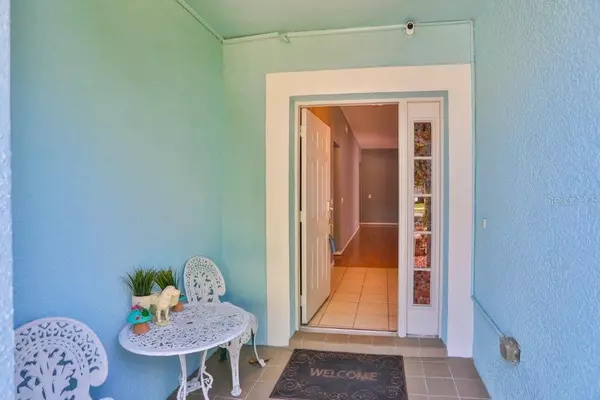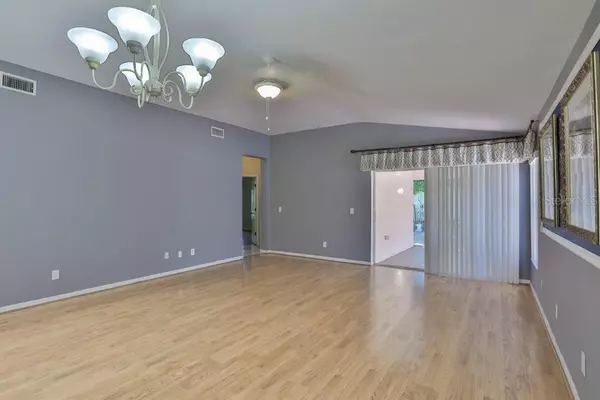$210,000
$210,000
For more information regarding the value of a property, please contact us for a free consultation.
4 Beds
2 Baths
1,728 SqFt
SOLD DATE : 06/27/2020
Key Details
Sold Price $210,000
Property Type Single Family Home
Sub Type Single Family Residence
Listing Status Sold
Purchase Type For Sale
Square Footage 1,728 sqft
Price per Sqft $121
Subdivision Rivercrest Ph 2 Prcl N
MLS Listing ID T3219853
Sold Date 06/27/20
Bedrooms 4
Full Baths 2
HOA Fees $10/ann
HOA Y/N Yes
Year Built 2005
Annual Tax Amount $3,896
Lot Size 5,227 Sqft
Acres 0.12
Lot Dimensions 47x111
Property Description
Major price reduction won’t last long! 4 bedroom, 2 bath, 2 car garage home located on a cul de sac with no thru traffic. Home has been recently repainted, has a newer water heater, new a/c unit, water filtration system,outdoor security cameras and ceiling fans that remain with the home. Kitchen is large with granite countertops, island in the middle, ample cabinet space including a pantry and window bringing in that natural light.Throughout entire home is wood laminate floors with tile in all the wet areas and hallways. Features inside laundry with front load washer and dryer. Backyard is fully fenced with a covered lanai and extended wooden deck for your enjoyment. Community features: swimming pool,tot pool,playground,tennis court,basketball ct,recreational bldg also has Elementary and Montessori school and daycare within community. Close commute to shopping,hwy,beaches and MacDill AFB. Make your appointment today!
Location
State FL
County Hillsborough
Community Rivercrest Ph 2 Prcl N
Zoning PD
Rooms
Other Rooms Inside Utility
Interior
Interior Features Ceiling Fans(s), High Ceilings, Living Room/Dining Room Combo, Open Floorplan, Split Bedroom, Thermostat, Vaulted Ceiling(s), Window Treatments
Heating Central, Electric
Cooling Central Air
Flooring Ceramic Tile, Laminate
Fireplace false
Appliance Dishwasher, Disposal, Dryer, Electric Water Heater, Exhaust Fan, Microwave, Range, Refrigerator, Trash Compactor, Washer
Laundry Inside, Laundry Room
Exterior
Exterior Feature Fence, Sidewalk, Sliding Doors
Garage Spaces 2.0
Community Features Deed Restrictions, Pool, Sidewalks
Utilities Available BB/HS Internet Available, Cable Available, Electricity Available, Public
Amenities Available Clubhouse, Park, Playground, Pool, Tennis Court(s)
Roof Type Shingle
Porch Covered, Deck, Front Porch, Patio
Attached Garage true
Garage true
Private Pool No
Building
Lot Description Sidewalk, Paved
Entry Level One
Foundation Slab
Lot Size Range Up to 10,889 Sq. Ft.
Sewer Public Sewer
Water Public
Structure Type Block,Stucco
New Construction false
Others
Pets Allowed Yes
HOA Fee Include Pool,Maintenance Grounds,Recreational Facilities
Senior Community No
Ownership Fee Simple
Monthly Total Fees $10
Acceptable Financing Cash, Conventional, FHA, VA Loan
Membership Fee Required Required
Listing Terms Cash, Conventional, FHA, VA Loan
Special Listing Condition None
Read Less Info
Want to know what your home might be worth? Contact us for a FREE valuation!

Our team is ready to help you sell your home for the highest possible price ASAP

© 2024 My Florida Regional MLS DBA Stellar MLS. All Rights Reserved.
Bought with WEICHERT REALTORS YATES&ASSOC

"My job is to find and attract mastery-based agents to the office, protect the culture, and make sure everyone is happy! "






