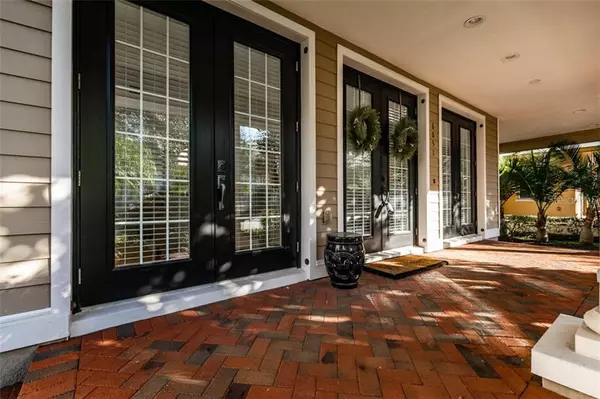$624,900
$634,900
1.6%For more information regarding the value of a property, please contact us for a free consultation.
3 Beds
2 Baths
1,979 SqFt
SOLD DATE : 01/31/2020
Key Details
Sold Price $624,900
Property Type Single Family Home
Sub Type Single Family Residence
Listing Status Sold
Purchase Type For Sale
Square Footage 1,979 sqft
Price per Sqft $315
Subdivision Westshore Yacht Club Ph 01
MLS Listing ID U8071034
Sold Date 01/31/20
Bedrooms 3
Full Baths 2
Construction Status Inspections
HOA Fees $115
HOA Y/N Yes
Year Built 2006
Annual Tax Amount $4,515
Lot Size 6,969 Sqft
Acres 0.16
Lot Dimensions 50x135
Property Description
~~~ BEAUTIFUL single level Pool Home located in the Exclusive South Tampa gated neighborhood of Westshore Yacht Club. This 3 bedroom, 2 bath home is nestled on a quiet tree-lined street and offers an open floor plan, high ceilings, private pool and rear veranda, 2 car garage and inviting front porch with covered parking. The spacious great room is light and bright with several French doors leading to a beautifully landscaped porch. The first floor Master Suite will please the most discerning homeowners with tray ceilings, a custom built walk-in closet and en-suite bathroom with an oversized shower with rainfall showerheads. Two additional bedrooms also have high ceilings and are separated by the guest bathroom with step in shower and granite counters. The open concept kitchen features granite countertops, solid wood cabinets with lots of additional storage, SS appliances and a breakfast bar. This home has been beautifully maintained ( and comes with a clean 4-pt inspection report) and loved by the owners. Westshore Yacht club is a 24hr gated waterfront community that boasts a 149 slip marina, members only Bay Club, 2 heated swimming pools, 24hr fitness center, Day Spa, interior and poolside dining, social activities, dog park, playground and so much more. Short drives to downtown Tampa and St Pete will make you happy to be Home!
Location
State FL
County Hillsborough
Community Westshore Yacht Club Ph 01
Zoning PD-A
Interior
Interior Features Cathedral Ceiling(s), Ceiling Fans(s), Crown Molding, Eat-in Kitchen, High Ceilings, Split Bedroom, Stone Counters, Thermostat, Tray Ceiling(s), Vaulted Ceiling(s)
Heating Central, Electric
Cooling Central Air
Flooring Carpet, Ceramic Tile, Hardwood
Furnishings Negotiable
Fireplace false
Appliance Convection Oven, Cooktop, Dishwasher, Disposal, Dryer, Electric Water Heater, Microwave, Refrigerator, Washer
Laundry Inside, Laundry Room
Exterior
Exterior Feature Fence, French Doors, Irrigation System, Rain Gutters, Sidewalk
Parking Features Covered, Driveway, Garage Door Opener
Garage Spaces 2.0
Pool Gunite, Heated, In Ground
Community Features Association Recreation - Owned, Fitness Center, Gated, Pool, Sidewalks, Water Access, Waterfront
Utilities Available Cable Connected, Electricity Connected, Fiber Optics, Natural Gas Connected, Public, Sewer Connected, Underground Utilities
Amenities Available Boat Slip, Clubhouse, Fitness Center, Gated, Marina, Pool
Water Access 1
Water Access Desc Gulf/Ocean to Bay,Marina
Roof Type Tile
Porch Covered, Front Porch, Rear Porch
Attached Garage true
Garage true
Private Pool Yes
Building
Lot Description FloodZone, City Limits, Near Marina, Sidewalk
Entry Level One
Foundation Slab
Lot Size Range Up to 10,889 Sq. Ft.
Sewer Public Sewer
Water Public
Structure Type Block,Stucco
New Construction false
Construction Status Inspections
Schools
Elementary Schools Lanier-Hb
Middle Schools Monroe-Hb
High Schools Robinson-Hb
Others
Pets Allowed Yes
HOA Fee Include 24-Hour Guard,Cable TV,Common Area Taxes,Pool,Escrow Reserves Fund,Internet,Maintenance Grounds,Management,Private Road,Recreational Facilities,Security
Senior Community No
Pet Size Large (61-100 Lbs.)
Ownership Fee Simple
Monthly Total Fees $662
Acceptable Financing Cash, Conventional, FHA, VA Loan
Membership Fee Required Required
Listing Terms Cash, Conventional, FHA, VA Loan
Num of Pet 2
Special Listing Condition None
Read Less Info
Want to know what your home might be worth? Contact us for a FREE valuation!

Our team is ready to help you sell your home for the highest possible price ASAP

© 2024 My Florida Regional MLS DBA Stellar MLS. All Rights Reserved.
Bought with COLDWELL BANKER RESIDENTIAL

"My job is to find and attract mastery-based agents to the office, protect the culture, and make sure everyone is happy! "






