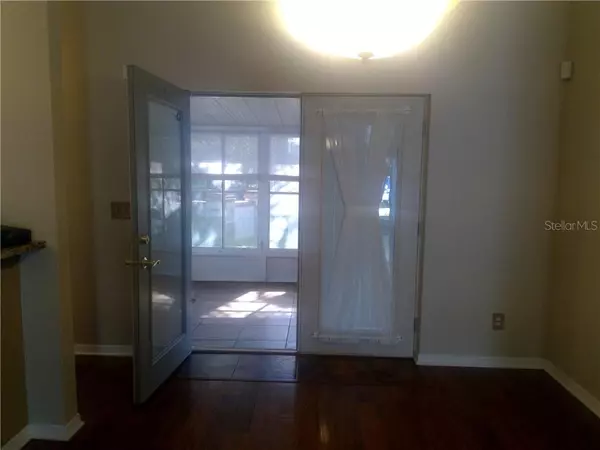$227,000
$226,000
0.4%For more information regarding the value of a property, please contact us for a free consultation.
3 Beds
2 Baths
1,200 SqFt
SOLD DATE : 03/17/2020
Key Details
Sold Price $227,000
Property Type Single Family Home
Sub Type Single Family Residence
Listing Status Sold
Purchase Type For Sale
Square Footage 1,200 sqft
Price per Sqft $189
Subdivision Spring Ridge Ph 01 Unit 01
MLS Listing ID O5834614
Sold Date 03/17/20
Bedrooms 3
Full Baths 2
Construction Status Financing,Inspections
HOA Fees $24/ann
HOA Y/N Yes
Year Built 1997
Annual Tax Amount $1,602
Lot Size 8,712 Sqft
Acres 0.2
Property Description
Beautifully well maintained 3/2 house in the lovely Spring Ridge subdivision looking for new owner to call it “home”. Meticulous and move in ready – all you need to do is bring belongings and yourself! Cute as a button with extended driveway and no rear neighbors. Open, light and bright floorplan with vaulted ceilings. Kitchen, dining and family room combo. Super sweet kitchen with stainless steel appliances, granite countertops, upgraded cabinets and breakfast bar. All bedrooms in unique split design as all in their own corner of home. Master bathroom has ceramic tile, granite vanity and double glass door shower. French doors lead out to quaint enclosed sunroom with screens to open up if desired. Outside ceramic pavers create an additional patio perfect for outdoor grilling and enjoying nature. Backyard offers grassy area and mature landscaping on both sides of the property. Two car garage bonus items include screen partitions that slide onto tracks, washer/dryer and new lawn mower! Fabulous location close to 429, 441 and 436. Minutes from Wekiva State Park and Wekiva Island.
Location
State FL
County Orange
Community Spring Ridge Ph 01 Unit 01
Zoning PUD
Rooms
Other Rooms Attic, Great Room
Interior
Interior Features Cathedral Ceiling(s), Ceiling Fans(s), High Ceilings, In Wall Pest System, Living Room/Dining Room Combo, Open Floorplan, Vaulted Ceiling(s)
Heating Central
Cooling Central Air
Flooring Carpet, Ceramic Tile, Laminate
Fireplace false
Appliance Dishwasher, Disposal, Dryer, Electric Water Heater, Exhaust Fan, Ice Maker, Microwave, Range, Refrigerator, Washer
Laundry In Garage
Exterior
Exterior Feature French Doors, Irrigation System, Rain Gutters, Sidewalk
Garage Driveway, Garage Door Opener, Other
Garage Spaces 2.0
Community Features Deed Restrictions, Pool, Sidewalks, Tennis Courts
Utilities Available BB/HS Internet Available, Cable Available, Public, Sprinkler Meter, Street Lights
Waterfront false
Roof Type Shingle
Parking Type Driveway, Garage Door Opener, Other
Attached Garage true
Garage true
Private Pool No
Building
Entry Level One
Foundation Slab
Lot Size Range Up to 10,889 Sq. Ft.
Sewer Public Sewer
Water Public
Structure Type Block,Stucco
New Construction false
Construction Status Financing,Inspections
Schools
Elementary Schools Wolf Lake Elem
Middle Schools Wolf Lake Middle
High Schools Apopka High
Others
Pets Allowed Yes
Senior Community No
Ownership Fee Simple
Monthly Total Fees $24
Acceptable Financing Cash, Conventional, FHA, VA Loan
Membership Fee Required Required
Listing Terms Cash, Conventional, FHA, VA Loan
Special Listing Condition None
Read Less Info
Want to know what your home might be worth? Contact us for a FREE valuation!

Our team is ready to help you sell your home for the highest possible price ASAP

© 2024 My Florida Regional MLS DBA Stellar MLS. All Rights Reserved.
Bought with STELLAR NON-MEMBER OFFICE

"My job is to find and attract mastery-based agents to the office, protect the culture, and make sure everyone is happy! "






