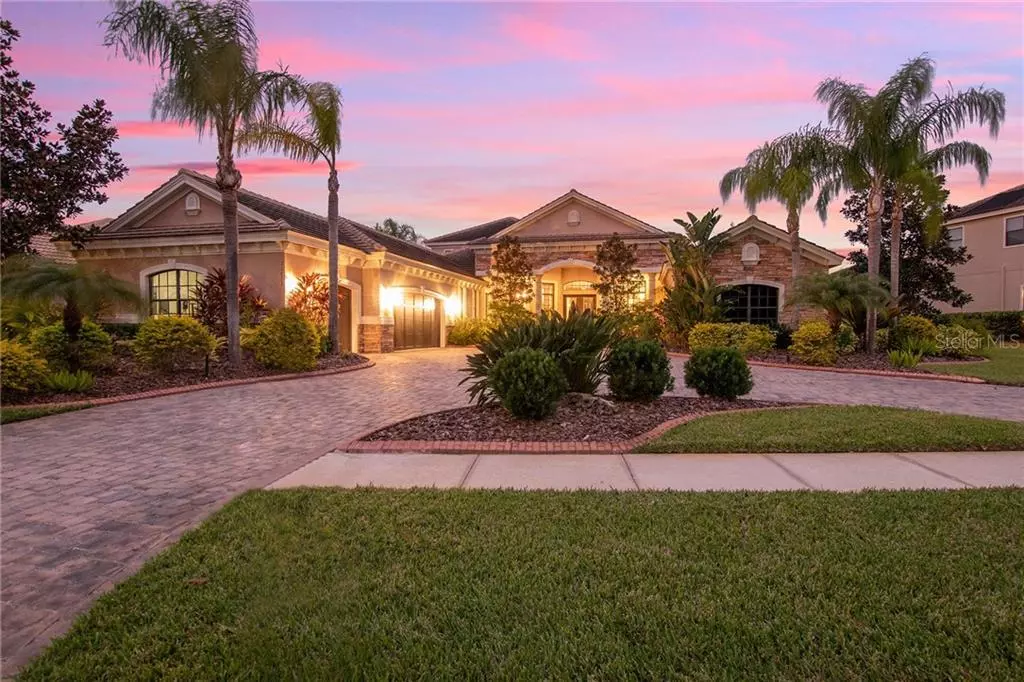$1,162,500
$1,275,000
8.8%For more information regarding the value of a property, please contact us for a free consultation.
5 Beds
6 Baths
5,525 SqFt
SOLD DATE : 07/23/2020
Key Details
Sold Price $1,162,500
Property Type Single Family Home
Sub Type Single Family Residence
Listing Status Sold
Purchase Type For Sale
Square Footage 5,525 sqft
Price per Sqft $210
Subdivision Waterchase Ph 5
MLS Listing ID T3217311
Sold Date 07/23/20
Bedrooms 5
Full Baths 5
Half Baths 1
HOA Fees $185/qua
HOA Y/N Yes
Year Built 2007
Annual Tax Amount $18,756
Lot Size 0.570 Acres
Acres 0.57
Lot Dimensions 108.06x231
Property Description
NEW LOOK & NEW PRICE! EXCEPTIONAL ELEGANCE is abundant in this stunning 5525 SF home in the DOUBLE GATED community of Mar Azul in Waterchase. NEW full interior paint, NEW light fixtures and LED lighting, and MORE! Situated on one of the LARGEST WATERFRONT lots, this 5 Bdrm/5.5 Bath, den,& theatre room home has GRAND details! 12’+ ceilings,crown molding,hexagon shaped D/R & a GRAND L/R w/ opulent pool views greet you and your guests. The split design with private wings offers the Owner’s Suite on one side of the home with 2 ENSUITE baths, huge closets, sitting area, Jacuzzi tub, trey ceilings & oversized showers.The Great Room opens to the pool area & a Chef’s master eat in kitchen w/espresso wood cabinets, granite counters,pantry,& top of the line appliances including 48” refrigerator, warming drawer, microwave, gas range,built-in gas & convection oven,wine refrigerator,2 sinks, & D/W. The front wing includes 2 additional bedrooms with a Jack & Jill bath. Large laundry room with new utility sink. Entertainment space is plentiful w/ a dedicated theatre with projector,screen,& furniture.Upstairs offers a 5th bdrm/Bonus Room complete w/ wet bar, private bath, & individual balcony overlooking the 30’ deep lake & pool escape.The AMAZING CUSTOM POOL area offers a resort style oasis under a 2 story screened cage w/OUTDOOR KITCHEN, heated spa w/misters, sun shelf, waterfall & 2 fire pits! Relax in the screened and covered outdoor areas overlooking your fenced yard and serene lake.
Location
State FL
County Hillsborough
Community Waterchase Ph 5
Zoning PD
Rooms
Other Rooms Bonus Room, Breakfast Room Separate, Den/Library/Office, Formal Dining Room Separate, Formal Living Room Separate, Great Room, Inside Utility, Interior In-Law Suite, Media Room, Storage Rooms
Interior
Interior Features Built-in Features, Ceiling Fans(s), Coffered Ceiling(s), Crown Molding, Eat-in Kitchen, High Ceilings, Kitchen/Family Room Combo, L Dining, Open Floorplan, Sauna, Solid Surface Counters, Solid Wood Cabinets, Split Bedroom, Stone Counters, Tray Ceiling(s), Walk-In Closet(s), Wet Bar, Window Treatments
Heating Central, Heat Pump, Natural Gas, Zoned
Cooling Central Air, Mini-Split Unit(s)
Flooring Carpet, Ceramic Tile, Hardwood, Travertine
Fireplace false
Appliance Bar Fridge, Built-In Oven, Cooktop, Dishwasher, Disposal, Dryer, Ice Maker, Indoor Grill, Microwave, Range, Range Hood, Refrigerator, Tankless Water Heater, Washer, Wine Refrigerator
Laundry Corridor Access, Inside, Laundry Closet, Laundry Room
Exterior
Exterior Feature Balcony, Fence, French Doors, Irrigation System, Lighting, Outdoor Grill, Outdoor Kitchen, Rain Gutters, Sauna, Sidewalk, Sliding Doors, Sprinkler Metered
Garage Circular Driveway, Driveway, Electric Vehicle Charging Station(s), Garage Door Opener, Garage Faces Side, Oversized
Garage Spaces 3.0
Pool Fiber Optic Lighting, Gunite, In Ground, Lighting, Other, Screen Enclosure, Tile
Community Features Deed Restrictions, Fishing, Fitness Center, Gated, Golf Carts OK, Playground, Pool, Sidewalks, Tennis Courts, Water Access
Utilities Available BB/HS Internet Available, Cable Connected, Electricity Connected, Natural Gas Connected, Phone Available
Amenities Available Basketball Court, Clubhouse, Fence Restrictions, Fitness Center, Gated, Other, Playground, Pool, Security, Tennis Court(s)
Waterfront true
Waterfront Description Lake
View Y/N 1
Water Access 1
Water Access Desc Lake
View Trees/Woods, Water
Roof Type Tile
Parking Type Circular Driveway, Driveway, Electric Vehicle Charging Station(s), Garage Door Opener, Garage Faces Side, Oversized
Attached Garage true
Garage true
Private Pool Yes
Building
Lot Description Near Golf Course, Oversized Lot, Sidewalk, Private
Story 2
Entry Level Two
Foundation Slab
Lot Size Range 1/2 Acre to 1 Acre
Sewer Public Sewer
Water Public
Architectural Style Contemporary, Custom
Structure Type Block,Stucco
New Construction false
Schools
Elementary Schools Bryant-Hb
Middle Schools Farnell-Hb
High Schools Sickles-Hb
Others
Pets Allowed Yes
HOA Fee Include 24-Hour Guard,Pool,Escrow Reserves Fund,Maintenance Grounds,Maintenance,Management,Pool,Recreational Facilities,Security
Senior Community No
Pet Size Large (61-100 Lbs.)
Ownership Fee Simple
Monthly Total Fees $185
Acceptable Financing Cash, Conventional
Membership Fee Required Required
Listing Terms Cash, Conventional
Num of Pet 2
Special Listing Condition None
Read Less Info
Want to know what your home might be worth? Contact us for a FREE valuation!

Our team is ready to help you sell your home for the highest possible price ASAP

© 2024 My Florida Regional MLS DBA Stellar MLS. All Rights Reserved.
Bought with SMITH & ASSOCIATES REAL ESTATE

"My job is to find and attract mastery-based agents to the office, protect the culture, and make sure everyone is happy! "






