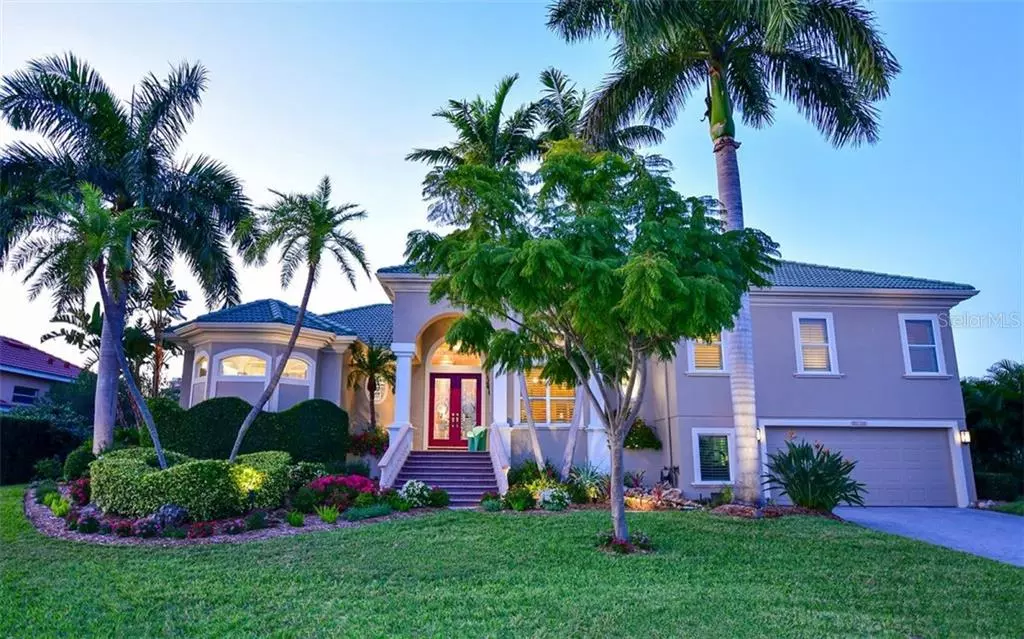$1,700,000
$1,799,000
5.5%For more information regarding the value of a property, please contact us for a free consultation.
4 Beds
4 Baths
3,418 SqFt
SOLD DATE : 08/14/2020
Key Details
Sold Price $1,700,000
Property Type Single Family Home
Sub Type Single Family Residence
Listing Status Sold
Purchase Type For Sale
Square Footage 3,418 sqft
Price per Sqft $497
Subdivision Country Club Shores
MLS Listing ID A4452610
Sold Date 08/14/20
Bedrooms 4
Full Baths 4
Construction Status Inspections
HOA Fees $14/ann
HOA Y/N Yes
Year Built 2004
Annual Tax Amount $18,721
Lot Size 10,890 Sqft
Acres 0.25
Property Description
Stunning custom-built home. Open, contemporary floor plan, high ceilings throughout, all flooded with light. Large first-floor master with covered ceilings and double walk-in closets. Two guest bedrooms and two baths set separate from the master a half-floor up and a third bonus room, and upper deck, (now an offce, a gym, and entertainment center) which easily converts to a fourth bedroom. Expansive cook’s kitchen features glossy solid wood cabinetry, a wonderfully large granite countertop for dining, and a granite working island featuring a six-burner gas cook-top. The entire northwest side of the home, including the master, formal living room, and the great room enjoy an expanse of large windows which open to an outdoor spa and lounging lanai—one of five distinct outdoor spaces for dining, entertainment, and sunsets. Gas-heated saltwater pool and an extended canal-front dock nearly the entire frontage with a 16,000 lb. boat lift. Other amenities include a floating dock for paddle sports (and safety), a fenced yard for children and pets, an irrigation well, established landscaped grounds offering unusual privacy, and a mid-canal location which provides exceptional protection from the elements. Finally, the house has perhaps the shortest walk—five minutes—to the beautiful LBK beach and the Longboat Key Club Golf Course as any property on the island.
Location
State FL
County Sarasota
Community Country Club Shores
Zoning R4SF
Interior
Interior Features Ceiling Fans(s), Central Vaccum, Crown Molding, Eat-in Kitchen, High Ceilings, Kitchen/Family Room Combo, Open Floorplan, Solid Surface Counters, Split Bedroom, Stone Counters, Tray Ceiling(s), Walk-In Closet(s), Window Treatments
Heating Central, Electric
Cooling Central Air, Zoned
Flooring Carpet, Ceramic Tile, Travertine, Wood
Furnishings Negotiable
Fireplace false
Appliance Built-In Oven, Cooktop, Dishwasher, Disposal, Dryer, Electric Water Heater, Exhaust Fan, Freezer, Ice Maker, Microwave, Refrigerator, Washer, Wine Refrigerator
Laundry Laundry Room
Exterior
Exterior Feature Balcony, French Doors, Irrigation System, Lighting, Rain Gutters, Sliding Doors
Garage Driveway, Garage Door Opener, Off Street
Garage Spaces 3.0
Pool Child Safety Fence, Heated, In Ground, Lighting, Salt Water, Tile
Community Features Deed Restrictions, Waterfront
Utilities Available Cable Available, Electricity Connected, Natural Gas Connected, Public, Sewer Connected, Sprinkler Well, Street Lights
Waterfront true
Waterfront Description Canal - Saltwater
View Y/N 1
Water Access 1
Water Access Desc Bay/Harbor,Beach - Access Deeded,Canal - Saltwater,Intracoastal Waterway
View Water
Roof Type Tile
Parking Type Driveway, Garage Door Opener, Off Street
Attached Garage true
Garage true
Private Pool Yes
Building
Lot Description In County, Near Public Transit, Street Dead-End, Paved
Story 3
Entry Level Three Or More
Foundation Slab
Lot Size Range 1/4 Acre to 21779 Sq. Ft.
Sewer Public Sewer
Water Public, Well
Architectural Style Custom
Structure Type Block,Stucco
New Construction false
Construction Status Inspections
Schools
Elementary Schools Southside Elementary
Middle Schools Booker Middle
High Schools Booker High
Others
Pets Allowed Yes
Senior Community No
Ownership Fee Simple
Monthly Total Fees $14
Acceptable Financing Cash, Conventional
Membership Fee Required Optional
Listing Terms Cash, Conventional
Special Listing Condition None
Read Less Info
Want to know what your home might be worth? Contact us for a FREE valuation!

Our team is ready to help you sell your home for the highest possible price ASAP

© 2024 My Florida Regional MLS DBA Stellar MLS. All Rights Reserved.
Bought with BETTER HOMES & GARDENS ATCHLEY

"My job is to find and attract mastery-based agents to the office, protect the culture, and make sure everyone is happy! "






