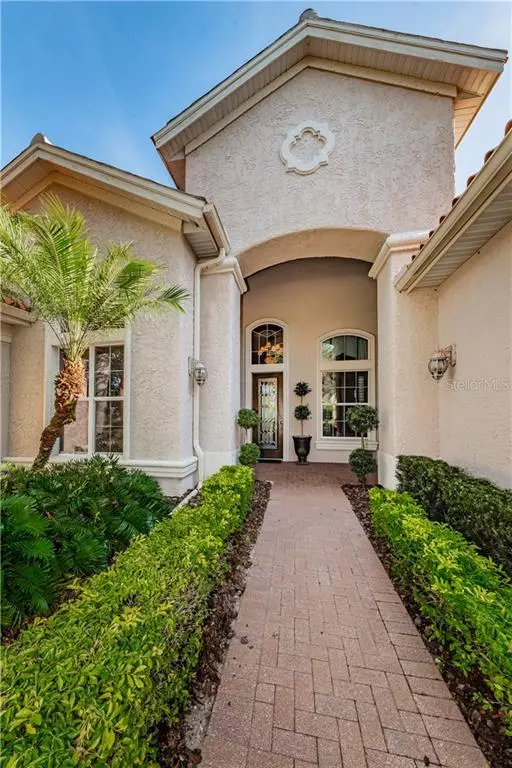$675,000
$685,000
1.5%For more information regarding the value of a property, please contact us for a free consultation.
4 Beds
5 Baths
3,669 SqFt
SOLD DATE : 02/25/2021
Key Details
Sold Price $675,000
Property Type Single Family Home
Sub Type Single Family Residence
Listing Status Sold
Purchase Type For Sale
Square Footage 3,669 sqft
Price per Sqft $183
Subdivision Siena At Champions Club
MLS Listing ID U8067148
Sold Date 02/25/21
Bedrooms 4
Full Baths 4
Half Baths 1
HOA Fees $405/qua
HOA Y/N Yes
Year Built 2006
Annual Tax Amount $9,127
Lot Size 0.300 Acres
Acres 0.3
Property Description
PRICE REDUCED!!! One look and you will be sold! The upgrades and décor of this home create a luxe impression with custom woodwork, lighting and volume ceilings. 3669 square feet provide 4 bedrooms with 4 full baths and office with coffered ceiling; the formal living room with coffered ceiling and dining room, great room and kitchen are a series of rooms that create a spacious floorplan. Custom window treatments include drapes and wood blinds that enhance the homes appeal. The second-floor multi-purpose bonus room is a nice retreat area or can be used as a suite of its own. As you would expect this home has an attached 3-car garage. There is a screened lanai with beautiful brick pavers, inground pool and jacuzzi. The great shape of this lot results in a large fenced backyard, making this home one of the better locations in the Siena subdivision. This meticulously maintained residence doesn’t stop at the aesthetics; all 3 A/C units and pool heater and pump were replaced in 2018.Refrigerator and hot water tank both new in 2020. Siena is the only “Maintenance-Light” subdivision, and this feature has paid off by a consistent and manicured appearance throughout the neighborhood. And lawn maintenance one day per week helps keep this a quiet environment. The 5-million-dollar Clubhouse is owned by Champions residents and has tennis courts, entertainment facilities for your personal events and parties, a gym and community pool, and many resident events offered throughout the year. Put this home on your list to see, you won’t be disappointed.
Location
State FL
County Pasco
Community Siena At Champions Club
Zoning MPUD
Rooms
Other Rooms Attic, Bonus Room, Den/Library/Office, Family Room, Formal Dining Room Separate, Formal Living Room Separate, Inside Utility, Interior In-Law Suite
Interior
Interior Features Ceiling Fans(s), Coffered Ceiling(s), Eat-in Kitchen, In Wall Pest System, Kitchen/Family Room Combo, Split Bedroom, Walk-In Closet(s), Window Treatments
Heating Central
Cooling Central Air, Mini-Split Unit(s)
Flooring Carpet, Ceramic Tile
Fireplace false
Appliance Built-In Oven, Cooktop, Dishwasher, Disposal, Dryer, Exhaust Fan, Microwave, Refrigerator, Washer, Water Softener
Laundry Inside, Laundry Room
Exterior
Exterior Feature Fence, Irrigation System, Sidewalk, Sliding Doors
Parking Features Driveway, Garage Door Opener
Garage Spaces 3.0
Pool Gunite, Heated, In Ground, Screen Enclosure
Community Features Association Recreation - Owned, Deed Restrictions, Fitness Center, Gated, Irrigation-Reclaimed Water, Pool, Sidewalks, Tennis Courts
Utilities Available Cable Connected, Electricity Connected, Natural Gas Connected, Public, Sewer Connected, Sprinkler Recycled, Underground Utilities
Amenities Available Clubhouse, Fence Restrictions, Fitness Center, Gated, Pool, Security, Spa/Hot Tub, Tennis Court(s)
View Pool
Roof Type Tile
Attached Garage true
Garage true
Private Pool Yes
Building
Lot Description Sidewalk, Street Dead-End, Paved, Private
Story 2
Entry Level Two
Foundation Slab
Lot Size Range 1/4 to less than 1/2
Sewer Public Sewer
Water Public
Structure Type Block,Stucco,Wood Frame
New Construction false
Schools
Elementary Schools Trinity Elementary-Po
Middle Schools Seven Springs Middle-Po
High Schools J.W. Mitchell High-Po
Others
Pets Allowed Yes
HOA Fee Include Common Area Taxes,Pool,Maintenance Grounds,Management,Recreational Facilities,Security
Senior Community No
Ownership Fee Simple
Monthly Total Fees $405
Acceptable Financing Cash, Conventional, FHA, VA Loan
Membership Fee Required Required
Listing Terms Cash, Conventional, FHA, VA Loan
Special Listing Condition None
Read Less Info
Want to know what your home might be worth? Contact us for a FREE valuation!

Our team is ready to help you sell your home for the highest possible price ASAP

© 2024 My Florida Regional MLS DBA Stellar MLS. All Rights Reserved.
Bought with RE/MAX REALTEC GROUP INC

"My job is to find and attract mastery-based agents to the office, protect the culture, and make sure everyone is happy! "






