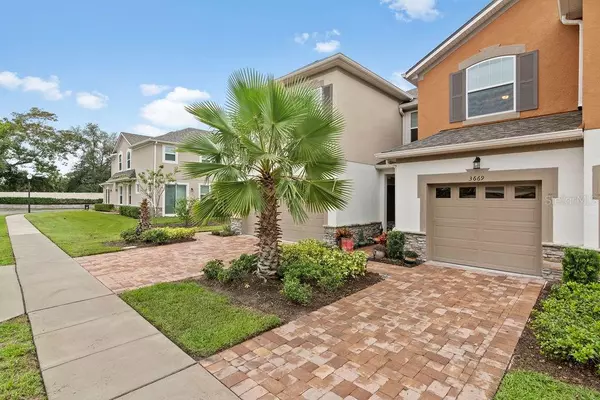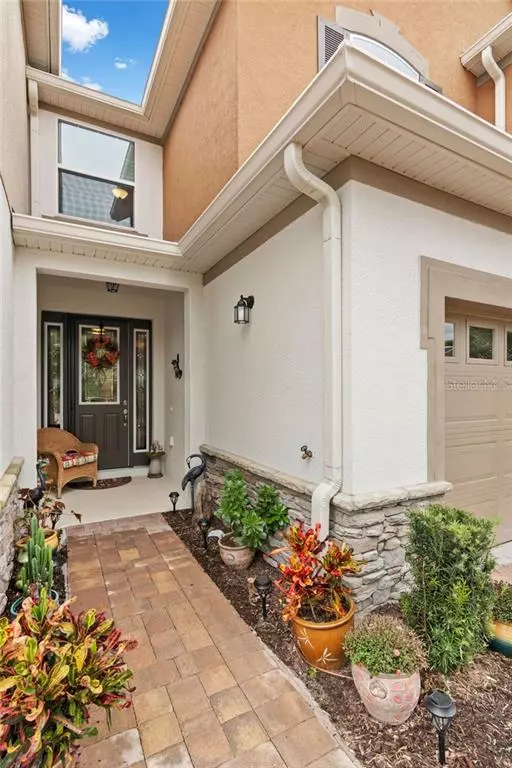$262,000
$265,000
1.1%For more information regarding the value of a property, please contact us for a free consultation.
3 Beds
3 Baths
1,559 SqFt
SOLD DATE : 12/20/2019
Key Details
Sold Price $262,000
Property Type Townhouse
Sub Type Townhouse
Listing Status Sold
Purchase Type For Sale
Square Footage 1,559 sqft
Price per Sqft $168
Subdivision Brighton Park
MLS Listing ID O5826550
Sold Date 12/20/19
Bedrooms 3
Full Baths 2
Half Baths 1
Construction Status Appraisal,Financing,Inspections
HOA Fees $210/mo
HOA Y/N Yes
Year Built 2018
Annual Tax Amount $815
Lot Size 1,742 Sqft
Acres 0.04
Property Description
Prepare to fall in love with this practically new town home in desirable Belle Isle/Conway. Meticulously maintained with premium upgrades, this Brighton Park home is sure to impress. Upgrades include wood look tile throughout the first level and real wood on stairs and throughout the second level, a screen enclosed patio with tile floor, beautiful grey cabinets and designer tile backsplash, gold/bronze hardware in kitchen, custom interior paint, quartz countertops, Levelor shades, stainless Whirlpool appliances, Samsung washer/dryer, lead glass front door and side light, Invisi-screen slider at front door and more! This gorgeous home features a master suite with bath and walk-in closet, large landing area on 2nd floor perfect for a work space, large laundry room with cabinets and comfort height counters in both master and 2nd bath. There's a large half bath and a convenient "stop and drop" on the first level and a generous pantry/storage closet. Premium location overlooks community courtyard. Brighton Park has a pool and playground and is minutes to the airport, Lee Vista shopping, great restaurants, Warren Park, the 528, Lake Nona/Medical City and 20+/- minutes to Downtown Orlando. You are going to love the maintenance free lifestyle this home and community offer. Don't wait to preview this home!
Location
State FL
County Orange
Community Brighton Park
Zoning PD
Rooms
Other Rooms Inside Utility
Interior
Interior Features Ceiling Fans(s), High Ceilings, Thermostat, Vaulted Ceiling(s), Walk-In Closet(s)
Heating Electric
Cooling Central Air
Flooring Tile, Wood
Furnishings Unfurnished
Fireplace false
Appliance Dishwasher, Disposal, Dryer, Electric Water Heater, Exhaust Fan, Microwave, Range, Refrigerator, Washer
Laundry Inside, Laundry Room, Upper Level
Exterior
Exterior Feature Irrigation System, Lighting, Rain Gutters, Sidewalk, Sliding Doors
Parking Features Driveway, Garage Door Opener, Guest, Off Street
Garage Spaces 1.0
Community Features Deed Restrictions, Gated, Playground, Pool, Sidewalks
Utilities Available BB/HS Internet Available, Cable Available, Electricity Available, Electricity Connected, Public, Sewer Connected, Street Lights
Amenities Available Gated, Playground, Pool
Roof Type Shingle
Porch Covered, Enclosed, Patio, Porch, Rear Porch
Attached Garage true
Garage true
Private Pool No
Building
Story 2
Entry Level Two
Foundation Slab
Lot Size Range Up to 10,889 Sq. Ft.
Builder Name Mattamy
Sewer Public Sewer
Water Public
Architectural Style Contemporary
Structure Type Block,Concrete,Stucco
New Construction false
Construction Status Appraisal,Financing,Inspections
Others
Pets Allowed Yes
HOA Fee Include Pool,Maintenance Structure,Maintenance Grounds,Pest Control,Pool,Private Road,Recreational Facilities
Senior Community No
Pet Size Large (61-100 Lbs.)
Ownership Fee Simple
Monthly Total Fees $210
Acceptable Financing Cash, Conventional, FHA
Membership Fee Required Required
Listing Terms Cash, Conventional, FHA
Num of Pet 2
Special Listing Condition None
Read Less Info
Want to know what your home might be worth? Contact us for a FREE valuation!

Our team is ready to help you sell your home for the highest possible price ASAP

© 2024 My Florida Regional MLS DBA Stellar MLS. All Rights Reserved.
Bought with EXP REALTY LLC

"My job is to find and attract mastery-based agents to the office, protect the culture, and make sure everyone is happy! "






