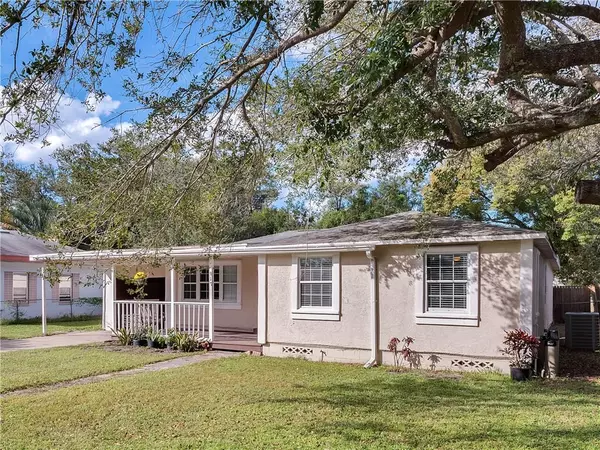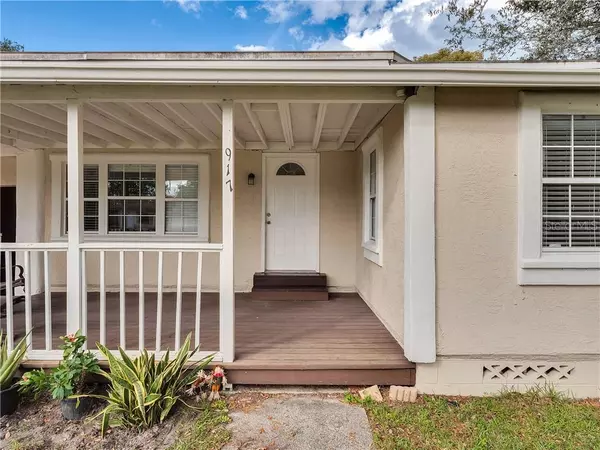$200,000
$200,000
For more information regarding the value of a property, please contact us for a free consultation.
3 Beds
2 Baths
1,492 SqFt
SOLD DATE : 12/17/2019
Key Details
Sold Price $200,000
Property Type Single Family Home
Sub Type Single Family Residence
Listing Status Sold
Purchase Type For Sale
Square Footage 1,492 sqft
Price per Sqft $134
Subdivision Pine Castle Pines
MLS Listing ID O5825737
Sold Date 12/17/19
Bedrooms 3
Full Baths 2
Construction Status Appraisal,Financing,Inspections
HOA Y/N No
Year Built 1955
Annual Tax Amount $1,109
Lot Size 0.270 Acres
Acres 0.27
Lot Dimensions 70x169x70x169
Property Description
RARE FIND! A Three Bedrooms, Two Bathrooms, POOL HOME Is Hard To Find At This Price! Especially in this Orlando location near I-drive, Disney and Universal. The spacious open floorplan will give you room to move and there is no HOA. You can sit on the covered front porch and watch the world go by or hang out on the screened lanai and keep an eye on the action at the pool. In addition to the safety fence around the pool, there is a fenced backyard with additional storage building. That is additional storage because there is plenty of storage underneath the roof in the home. The HVAC, replaced in July 2018, will keep you cool or warm as the weather dictates, water softener installed in 2016 and pool pump replaced in 2019! Inside, you will find a spacious floor plan with an oversized master suite and a huge family room. Contact your agent to see it today!
Location
State FL
County Orange
Community Pine Castle Pines
Zoning R-1A
Rooms
Other Rooms Family Room, Inside Utility
Interior
Interior Features Ceiling Fans(s), Eat-in Kitchen, Living Room/Dining Room Combo, Walk-In Closet(s)
Heating Central, Electric
Cooling Central Air
Flooring Carpet, Ceramic Tile, Wood
Furnishings Unfurnished
Fireplace false
Appliance Electric Water Heater, Range, Refrigerator
Laundry Other
Exterior
Exterior Feature Fence, Storage
Garage Spaces 1.0
Pool Child Safety Fence, Gunite, In Ground
Utilities Available Electricity Connected, Public
View Pool
Roof Type Shingle
Porch Covered, Front Porch, Rear Porch, Screened
Attached Garage true
Garage true
Private Pool Yes
Building
Lot Description City Limits, Level, Paved
Story 1
Entry Level One
Foundation Crawlspace
Lot Size Range Up to 10,889 Sq. Ft.
Sewer Septic Tank
Water Public
Architectural Style Traditional
Structure Type Stucco,Wood Frame,Wood Siding
New Construction false
Construction Status Appraisal,Financing,Inspections
Schools
Elementary Schools Pershing K-8
Middle Schools Pershing K-8
High Schools Oak Ridge High
Others
Senior Community No
Ownership Fee Simple
Acceptable Financing Cash, Conventional, FHA, VA Loan
Listing Terms Cash, Conventional, FHA, VA Loan
Special Listing Condition None
Read Less Info
Want to know what your home might be worth? Contact us for a FREE valuation!

Our team is ready to help you sell your home for the highest possible price ASAP

© 2024 My Florida Regional MLS DBA Stellar MLS. All Rights Reserved.
Bought with HOMEVEST REALTY

"My job is to find and attract mastery-based agents to the office, protect the culture, and make sure everyone is happy! "






