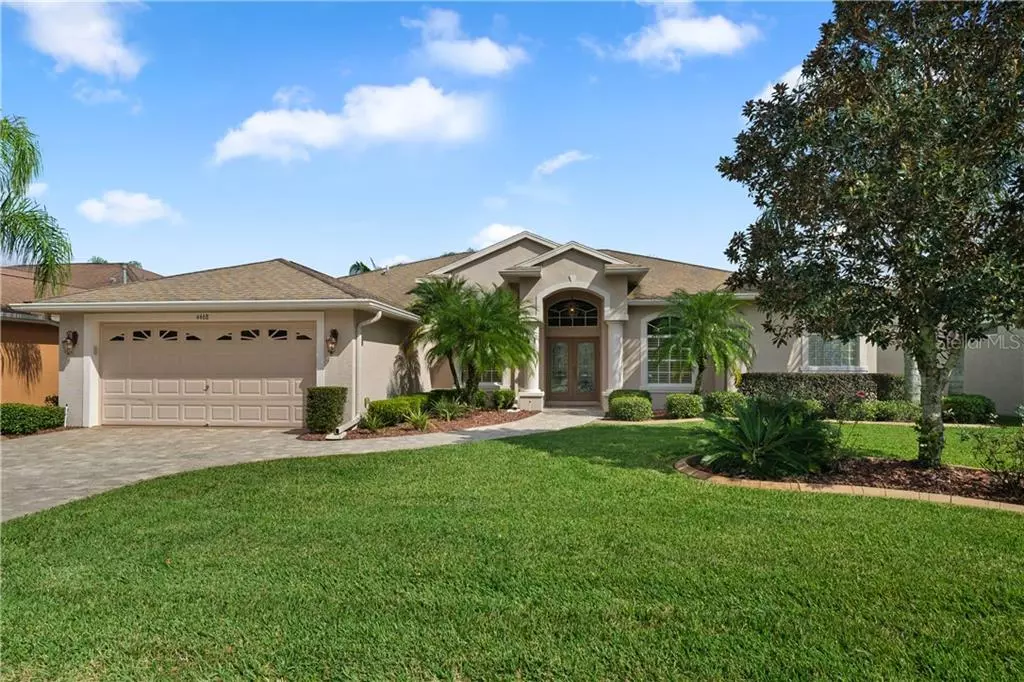$280,000
$279,900
For more information regarding the value of a property, please contact us for a free consultation.
3 Beds
2 Baths
2,061 SqFt
SOLD DATE : 12/17/2019
Key Details
Sold Price $280,000
Property Type Single Family Home
Sub Type Single Family Residence
Listing Status Sold
Purchase Type For Sale
Square Footage 2,061 sqft
Price per Sqft $135
Subdivision Hernando Oaks Ph 1
MLS Listing ID T3207713
Sold Date 12/17/19
Bedrooms 3
Full Baths 2
Construction Status Inspections
HOA Fees $106/ann
HOA Y/N Yes
Year Built 2004
Annual Tax Amount $2,066
Lot Size 8,276 Sqft
Acres 0.19
Property Description
You do not want to miss this furnished 3/2 POOL home with bonus office in Hernando Oaks. This home is perfect for a winter getaway or a full time residence.
Enter to the open living room with trey ceilings and pocket sliders to the pool. Dining area and office have stylish plantation shutters.
Kitchen boasts granite counters, eat in area, breakfast bar, plenty of cabinets, and crushed granite dual sink.
Spacious master with pool access, dual walk ins, and large en suite with walk in shower, soaking tub and dual vanities.
Split plan with Bedroom 3 also offering pool access. Second bathroom offers tub/shower combo.
Enjoy the summer days on the large lanai and in the heated pool and spa overlooking the palms and the picturesque view of the 8th hole.
Other features include: Recently re-screened pool cage, in wall pest control, surround sound in living room, and outdoor speakers.
Plenty of curb appeal with landscaping around the home.
Location
State FL
County Hernando
Community Hernando Oaks Ph 1
Zoning PDP
Interior
Interior Features Ceiling Fans(s), Crown Molding, High Ceilings, In Wall Pest System, Stone Counters, Walk-In Closet(s)
Heating Natural Gas
Cooling Central Air
Flooring Carpet, Ceramic Tile
Fireplace true
Appliance Cooktop, Dishwasher, Dryer, Microwave, Refrigerator, Washer
Exterior
Exterior Feature Fence, Irrigation System, Rain Gutters
Parking Features Covered, Driveway
Garage Spaces 2.0
Pool Gunite, Indoor, Screen Enclosure
Community Features Deed Restrictions, Gated, Golf Carts OK, Sidewalks
Utilities Available Street Lights
Roof Type Shingle
Attached Garage true
Garage true
Private Pool Yes
Building
Entry Level One
Foundation Slab
Lot Size Range Up to 10,889 Sq. Ft.
Builder Name Royal Coachman Homes
Sewer Public Sewer
Water Public
Structure Type Concrete,Stucco
New Construction false
Construction Status Inspections
Others
Pets Allowed Yes
Senior Community No
Ownership Fee Simple
Monthly Total Fees $106
Acceptable Financing Cash, Conventional, FHA, VA Loan
Membership Fee Required Required
Listing Terms Cash, Conventional, FHA, VA Loan
Special Listing Condition None
Read Less Info
Want to know what your home might be worth? Contact us for a FREE valuation!

Our team is ready to help you sell your home for the highest possible price ASAP

© 2024 My Florida Regional MLS DBA Stellar MLS. All Rights Reserved.
Bought with DENNIS REALTY & INVESTMENT COR

"My job is to find and attract mastery-based agents to the office, protect the culture, and make sure everyone is happy! "






