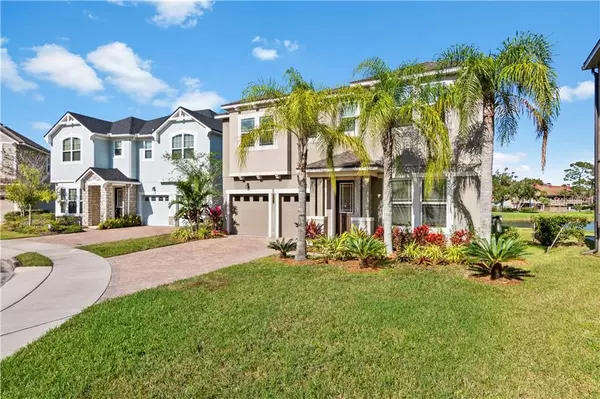$403,000
$414,900
2.9%For more information regarding the value of a property, please contact us for a free consultation.
5 Beds
3 Baths
2,984 SqFt
SOLD DATE : 12/20/2019
Key Details
Sold Price $403,000
Property Type Single Family Home
Sub Type Single Family Residence
Listing Status Sold
Purchase Type For Sale
Square Footage 2,984 sqft
Price per Sqft $135
Subdivision Millennia Park Ph 2
MLS Listing ID O5823248
Sold Date 12/20/19
Bedrooms 5
Full Baths 3
Construction Status Inspections
HOA Fees $58
HOA Y/N Yes
Year Built 2014
Annual Tax Amount $5,343
Lot Size 6,534 Sqft
Acres 0.15
Property Description
This Amazing, Gorgeous home comes with lots of upgrades. This "Winthrop" Plan features beautiful mahogany styled wood floors in the family and dining rooms, and elegant ceramic tile in the entry and kitchen. The swanky kitchen is highlighted by mult-faceted glass back splash, stainless steel appliances and a large center Island. It is rare to find a home with a first floor Guest Bedroom or Study, with it's own bathroom. This home has it! In addition to the four bedrooms on the 2nd floor, you'll find a spacious Bonus Room, perfect as a play area or game room.You'll find the bathrooms have been updated with beautiful granite counters with multi-drawer cabinets. This home was upgraded to 10ft ceilings and 9ft doors. The laundry room was plumbed for a utility sink option. Enjoy your private covered patio, overlooking views of the neighborhood Pond. This Gated Community, offers a Playground, Pool,and a Club House. A Popular feature is it's location. Situated on a quiet Cul-de-sac street, with No Through traffic, which promotes more neighborhood Camaraderie. The Millennia Elementary School is just at the entrance of the community. You are just minutes to the Millennia Mall, Universal Studios and many of Orlando Major Attractions. Including Shopping Outlets and Fine Dining. Call Now for a Private Showing.
Location
State FL
County Orange
Community Millennia Park Ph 2
Zoning PD
Rooms
Other Rooms Bonus Room, Family Room, Formal Dining Room Separate, Inside Utility
Interior
Interior Features Ceiling Fans(s), Eat-in Kitchen, High Ceilings, Kitchen/Family Room Combo, Open Floorplan, Solid Surface Counters, Split Bedroom, Walk-In Closet(s), Window Treatments
Heating Central, Electric
Cooling Central Air, Zoned
Flooring Carpet, Ceramic Tile, Laminate
Furnishings Unfurnished
Fireplace false
Appliance Cooktop, Dishwasher, Disposal, Electric Water Heater, Exhaust Fan, Ice Maker, Microwave, Range, Refrigerator
Laundry Inside, Laundry Room, Upper Level
Exterior
Exterior Feature Irrigation System, Sprinkler Metered
Garage Driveway, Garage Door Opener
Garage Spaces 2.0
Community Features Deed Restrictions, Gated, Park, Playground, Pool
Utilities Available Cable Available, Electricity Connected, Public
Amenities Available Clubhouse, Gated, Park, Playground, Pool
View Y/N 1
View Water
Roof Type Shingle
Porch Front Porch, Patio, Rear Porch
Attached Garage true
Garage true
Private Pool No
Building
Lot Description Paved
Story 2
Entry Level Two
Foundation Slab
Lot Size Range Up to 10,889 Sq. Ft.
Sewer Public Sewer
Water Public
Architectural Style Contemporary
Structure Type Block,Stucco
New Construction false
Construction Status Inspections
Others
Pets Allowed Breed Restrictions, Yes
HOA Fee Include Recreational Facilities
Senior Community No
Ownership Fee Simple
Monthly Total Fees $116
Acceptable Financing Cash, Conventional, FHA, VA Loan
Listing Terms Cash, Conventional, FHA, VA Loan
Special Listing Condition None
Read Less Info
Want to know what your home might be worth? Contact us for a FREE valuation!

Our team is ready to help you sell your home for the highest possible price ASAP

© 2024 My Florida Regional MLS DBA Stellar MLS. All Rights Reserved.
Bought with PLATINUM REALTY INTERNATIONAL

"My job is to find and attract mastery-based agents to the office, protect the culture, and make sure everyone is happy! "






