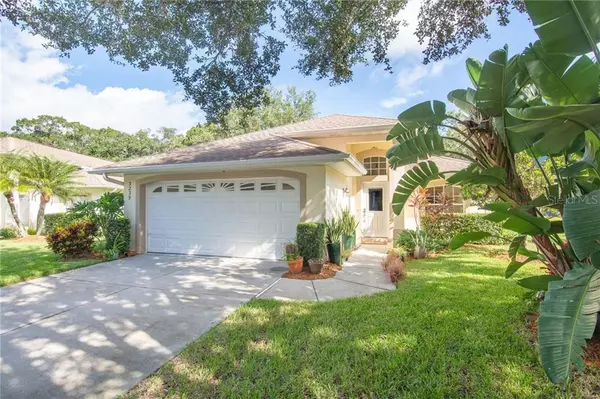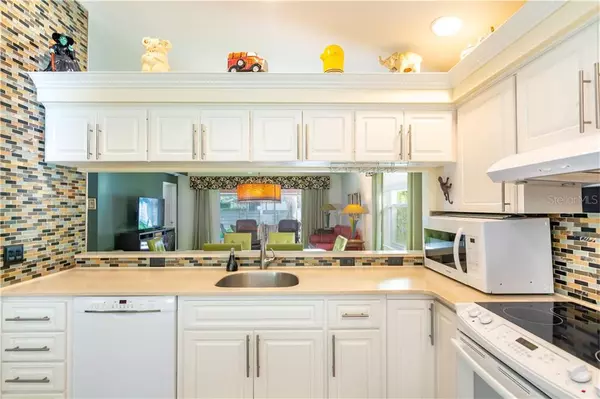$295,000
$299,000
1.3%For more information regarding the value of a property, please contact us for a free consultation.
2 Beds
2 Baths
1,569 SqFt
SOLD DATE : 12/04/2019
Key Details
Sold Price $295,000
Property Type Single Family Home
Sub Type Single Family Residence
Listing Status Sold
Purchase Type For Sale
Square Footage 1,569 sqft
Price per Sqft $188
Subdivision Ashley Oaks
MLS Listing ID A4449580
Sold Date 12/04/19
Bedrooms 2
Full Baths 2
Construction Status Inspections
HOA Fees $245/mo
HOA Y/N Yes
Year Built 1998
Annual Tax Amount $2,020
Lot Size 7,840 Sqft
Acres 0.18
Property Description
UPGRADED home, move in ready and an OVERSIZED lot makes this property in Ashley Oaks stand out from the rest. Plantation shutters, glass sliders, and plenty of windows bring in lots of light. Cozy up with a good book or morning cup of coffee on the back patio which overlooks old growth trees in the well maintained and MAINTENANCE FREE mature landscape or in the breakfast nook which overlooks the serene cul-de-sac. The BONUS ROOM adds that extra space needed when entertaining family and friends. Being in close proximity to the community pool, restaurants, shops in minutes from Siesta Key has it's advantages, no matter what time of year. Close proximity to highly ranked Sarasota schools, locally owned shops and many fine and casual dining options of Downtown Sarasota, local Theaters, 72 acre preserves of Red Bug Slough, I-75 and the beaches of Siesta Key make it the ideal place to call home.
Location
State FL
County Sarasota
Community Ashley Oaks
Zoning RSF3
Rooms
Other Rooms Bonus Room, Breakfast Room Separate
Interior
Interior Features Ceiling Fans(s), Crown Molding, Eat-in Kitchen, Open Floorplan, Stone Counters, Vaulted Ceiling(s), Window Treatments
Heating Central
Cooling Central Air
Flooring Concrete
Furnishings Unfurnished
Fireplace false
Appliance Cooktop, Dishwasher, Disposal, Ice Maker, Microwave, Range, Range Hood, Refrigerator
Laundry Inside, Laundry Closet
Exterior
Exterior Feature Rain Gutters, Sidewalk, Sliding Doors
Parking Features Driveway, Garage Door Opener
Garage Spaces 2.0
Community Features Deed Restrictions
Utilities Available Cable Available, Phone Available
Amenities Available Pool
View Trees/Woods
Roof Type Shingle
Porch Covered, Enclosed, Rear Porch, Screened
Attached Garage true
Garage true
Private Pool No
Building
Lot Description Irregular Lot, Oversized Lot, Sidewalk, Paved
Story 1
Entry Level One
Foundation Slab
Lot Size Range Up to 10,889 Sq. Ft.
Sewer Public Sewer
Water Public
Architectural Style Traditional
Structure Type Stucco
New Construction false
Construction Status Inspections
Schools
Elementary Schools Gulf Gate Elementary
Middle Schools Brookside Middle
High Schools Riverview High
Others
Pets Allowed Yes
HOA Fee Include Maintenance Grounds
Senior Community No
Ownership Fee Simple
Monthly Total Fees $245
Membership Fee Required Required
Special Listing Condition None
Read Less Info
Want to know what your home might be worth? Contact us for a FREE valuation!

Our team is ready to help you sell your home for the highest possible price ASAP

© 2024 My Florida Regional MLS DBA Stellar MLS. All Rights Reserved.
Bought with KELLER WILLIAMS CLASSIC GROUP

"My job is to find and attract mastery-based agents to the office, protect the culture, and make sure everyone is happy! "






