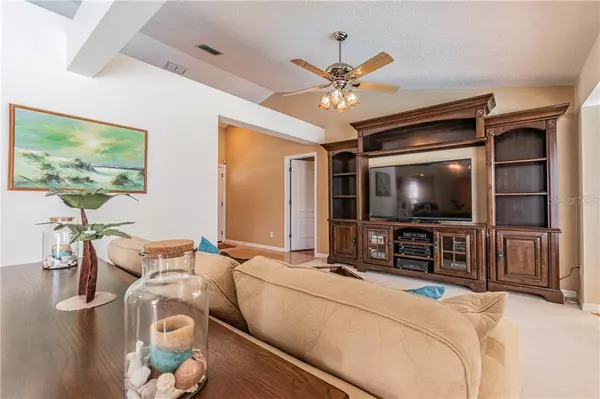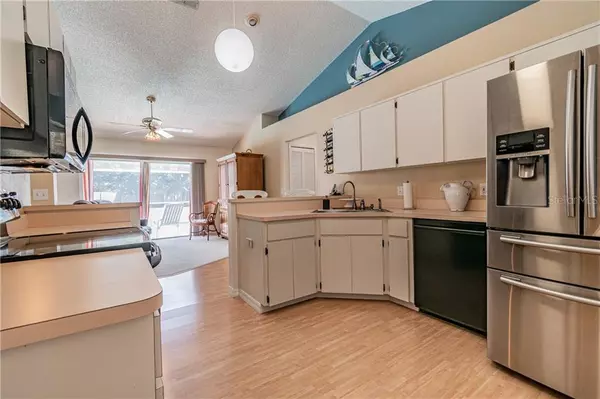$280,000
$284,900
1.7%For more information regarding the value of a property, please contact us for a free consultation.
4 Beds
2 Baths
1,965 SqFt
SOLD DATE : 12/23/2019
Key Details
Sold Price $280,000
Property Type Single Family Home
Sub Type Single Family Residence
Listing Status Sold
Purchase Type For Sale
Square Footage 1,965 sqft
Price per Sqft $142
Subdivision Natures Hideaway Ph 03
MLS Listing ID T3200336
Sold Date 12/23/19
Bedrooms 4
Full Baths 2
Construction Status Financing,Inspections
HOA Fees $32/ann
HOA Y/N Yes
Year Built 1989
Annual Tax Amount $1,692
Lot Size 0.400 Acres
Acres 0.4
Property Description
One of the largest lots -.4 AC - in Natures Hideaway! This 4 Bedroom, 2 Bath, 2 car-garage, 1965 SF, pool home is located on a cul-de-sac in Natures Hideaway, a sought after community with highly rated schools. The main living area has a spacious great room and separate dining room. The kitchen has great space with a separate cafe/dinette area. Appliances include double convection oven, newer stainless refrigerator, microwave and dishwasher. The laundry room is conveniently located near kitchen and garage. The master suite features 2 walk-in closets and an added master retreat with fireplace and sliders with a pool view - would make a great home office! The master bath has double sinks and walk-in shower. The split bedroom plan has 3 bedrooms that share a bath that also has pool access. The large sparkling caged pool was resurfaced and tile re-grouted in Nov 2018. The entire home plumbing system was upgraded in Oct 2019. Newer A/C and water heater. Newer hurricane-rated garage door and front door with glass inset. This home has been meticulously maintained by the original owners. The large backyard has plenty of room for all your outdoor activities or sports. Low HOA and no CDD fees.
Location
State FL
County Pasco
Community Natures Hideaway Ph 03
Zoning R4
Rooms
Other Rooms Den/Library/Office
Interior
Interior Features Ceiling Fans(s), Eat-in Kitchen, Kitchen/Family Room Combo, Split Bedroom, Vaulted Ceiling(s), Walk-In Closet(s)
Heating Central, Electric
Cooling Central Air
Flooring Carpet, Ceramic Tile, Laminate
Fireplaces Type Gas, Other
Furnishings Unfurnished
Fireplace true
Appliance Dishwasher, Electric Water Heater, Microwave, Range, Refrigerator
Laundry Laundry Room
Exterior
Exterior Feature Fence, Sidewalk, Sliding Doors
Garage Driveway
Garage Spaces 2.0
Pool Gunite, In Ground, Screen Enclosure
Community Features Deed Restrictions
Utilities Available BB/HS Internet Available, Cable Connected, Electricity Connected, Public
Waterfront false
View Trees/Woods
Roof Type Shingle
Parking Type Driveway
Attached Garage true
Garage true
Private Pool Yes
Building
Lot Description Oversized Lot, Sidewalk
Entry Level One
Foundation Slab
Lot Size Range 1/4 Acre to 21779 Sq. Ft.
Sewer Public Sewer
Water Public
Architectural Style Ranch, Traditional
Structure Type Stucco,Vinyl Siding,Wood Frame
New Construction false
Construction Status Financing,Inspections
Schools
Elementary Schools Trinity Elementary-Po
Middle Schools Seven Springs Middle-Po
High Schools J.W. Mitchell High-Po
Others
Pets Allowed Yes
Senior Community No
Ownership Fee Simple
Monthly Total Fees $32
Membership Fee Required Required
Num of Pet 2
Special Listing Condition None
Read Less Info
Want to know what your home might be worth? Contact us for a FREE valuation!

Our team is ready to help you sell your home for the highest possible price ASAP

© 2024 My Florida Regional MLS DBA Stellar MLS. All Rights Reserved.
Bought with INVESTMENT FLORIDA REALTY LLC

"My job is to find and attract mastery-based agents to the office, protect the culture, and make sure everyone is happy! "






