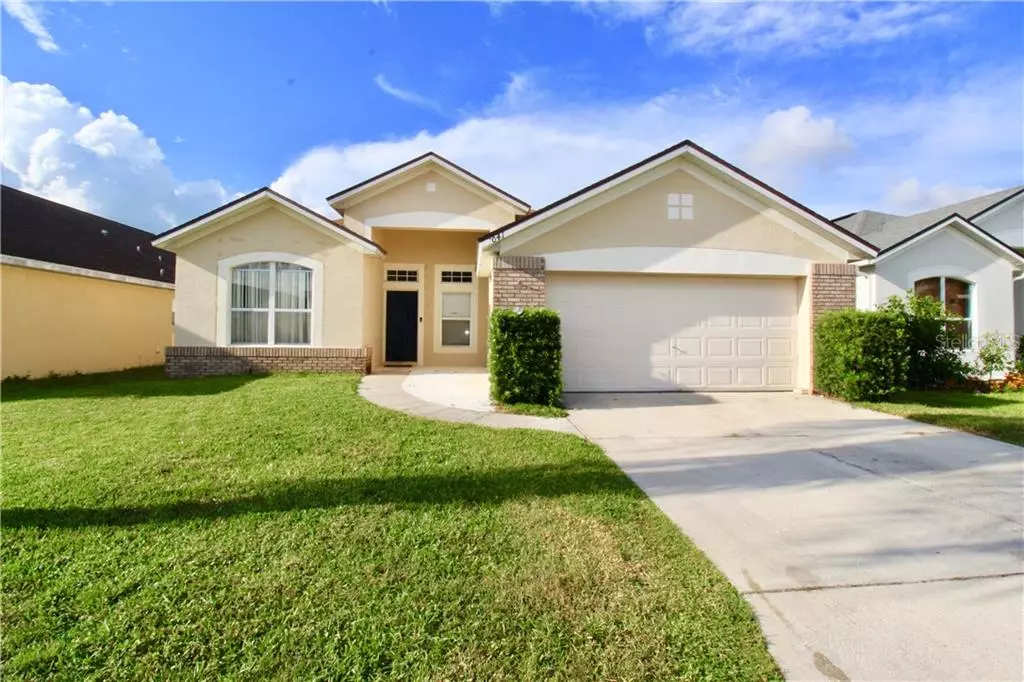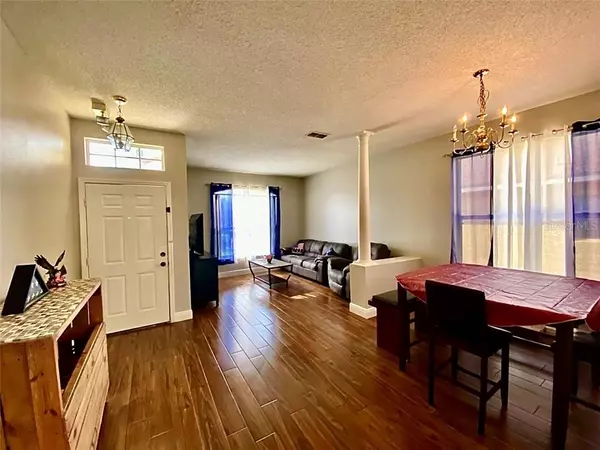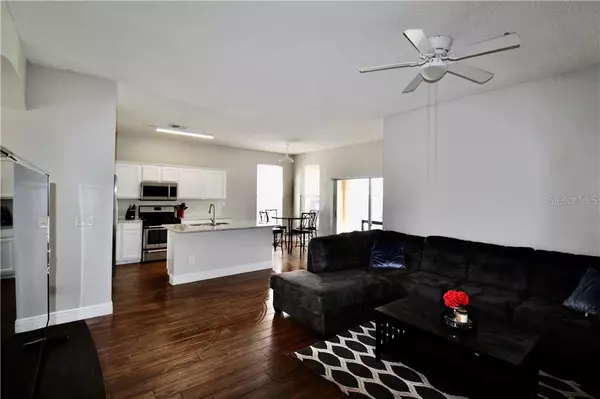$255,000
$253,000
0.8%For more information regarding the value of a property, please contact us for a free consultation.
4 Beds
2 Baths
1,849 SqFt
SOLD DATE : 04/03/2020
Key Details
Sold Price $255,000
Property Type Single Family Home
Sub Type Single Family Residence
Listing Status Sold
Purchase Type For Sale
Square Footage 1,849 sqft
Price per Sqft $137
Subdivision Fairways Lake Estates
MLS Listing ID O5811679
Sold Date 04/03/20
Bedrooms 4
Full Baths 2
HOA Fees $44/qua
HOA Y/N Yes
Year Built 1998
Annual Tax Amount $2,158
Lot Size 5,662 Sqft
Acres 0.13
Property Description
Back on Market due to financing falling through!! LOW HOA!! Open Floor plan as you walk through the front door where the dining/formal living room is located. Kitchen overlooks the family room and pool so you can entertain your family or friends. Master bedroom is very spacious with upgraded master bathroom (GLASS ENCLOSURE will be put in). UPDATED Kitchen with granite, NEW dishwasher, All flooring was installed 2.5 years ago, new pool pump(6 months ago), roof is 3 years old and exterior paint less than 2.5 years old, interior(main areas) was done 11/19 and AC replaced in 2017, new wifi garage door opener, new sod in back. Pool patio painted 2019. 500.00 HWA Home warranty will be included!
Community has pool, tennis courts, basketball courts, dock, and boat ramp.
*Buyers to verify room sizes*
Location
State FL
County Polk
Community Fairways Lake Estates
Rooms
Other Rooms Formal Dining Room Separate, Formal Living Room Separate
Interior
Interior Features Ceiling Fans(s), High Ceilings, Living Room/Dining Room Combo, Open Floorplan, Split Bedroom, Thermostat, Walk-In Closet(s)
Heating Natural Gas
Cooling Central Air
Flooring Ceramic Tile
Fireplace false
Appliance Dishwasher, Disposal, Dryer, Gas Water Heater, Microwave, Range Hood, Refrigerator, Washer
Exterior
Exterior Feature Fence, Irrigation System, Sliding Doors
Parking Features Garage Door Opener
Garage Spaces 2.0
Pool In Ground, Screen Enclosure
Community Features Deed Restrictions, Fishing, Pool, Tennis Courts, Water Access
Utilities Available Cable Connected, Electricity Connected, Natural Gas Connected, Sewer Connected
Amenities Available Basketball Court, Boat Slip, Dock, Pool, Tennis Court(s)
Roof Type Shingle
Porch Enclosed, Rear Porch
Attached Garage true
Garage true
Private Pool Yes
Building
Entry Level One
Foundation Slab
Lot Size Range Up to 10,889 Sq. Ft.
Sewer Public Sewer
Water Public
Structure Type Block,Metal Frame
New Construction false
Others
Pets Allowed Yes
Senior Community No
Ownership Fee Simple
Monthly Total Fees $44
Acceptable Financing Cash, Conventional, FHA, VA Loan
Membership Fee Required Required
Listing Terms Cash, Conventional, FHA, VA Loan
Special Listing Condition None
Read Less Info
Want to know what your home might be worth? Contact us for a FREE valuation!

Our team is ready to help you sell your home for the highest possible price ASAP

© 2025 My Florida Regional MLS DBA Stellar MLS. All Rights Reserved.
Bought with MY FLORIDA REAL ESTATE GROUP LLC
"My job is to find and attract mastery-based agents to the office, protect the culture, and make sure everyone is happy! "






