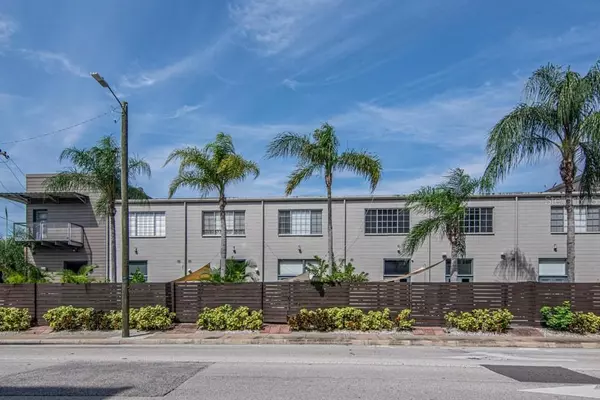$392,500
$399,999
1.9%For more information regarding the value of a property, please contact us for a free consultation.
2 Beds
3 Baths
1,428 SqFt
SOLD DATE : 09/27/2019
Key Details
Sold Price $392,500
Property Type Townhouse
Sub Type Townhouse
Listing Status Sold
Purchase Type For Sale
Square Footage 1,428 sqft
Price per Sqft $274
Subdivision Soho Lofts
MLS Listing ID T3197174
Sold Date 09/27/19
Bedrooms 2
Full Baths 2
Half Baths 1
HOA Fees $400/mo
HOA Y/N Yes
Year Built 2001
Annual Tax Amount $3,869
Lot Size 1,306 Sqft
Acres 0.03
Property Description
SoHo Lofts is an 8 unit industrial loft-style townhome complex in the middle of all that South Tampa has to offer. Walk to your favorite restaurants at Hyde Park Village and get groceries from the Publix right across the street! Easy access to the highway and the crosstown makes commuting a breeze. The exposed steel staircase and ceiling beams, cement block walls, and Halogen lighting creates a loft like atmosphere. Freshly refinished, espresso stained solid hardwood floors provide warmth and sophistication. The spacious, open floor plan has an oversized living and dining area open to the contemporary kitchen. French doors lead to the large, low maintenance new deck with a back gate. Upstairs, the master retreat has an entire wall of closets, double vanities and walk-in shower with dual shower heads. Spacious guest room with an ensuite bath and walk-in closet. Upstairs washer and dryer. Assigned covered parking for one car and an additional assigned uncovered space. Beautifully maintained building and landscaping with low monthly fees. Less than 10 minutes to Tampa International Airport, International Mall, University of Tampa, and a half hour to beautiful Pinellas beaches!
Location
State FL
County Hillsborough
Community Soho Lofts
Zoning RM-16
Interior
Interior Features Ceiling Fans(s), High Ceilings, Kitchen/Family Room Combo, Open Floorplan
Heating Central
Cooling Central Air
Flooring Carpet, Wood
Fireplace false
Appliance Cooktop, Dishwasher, Disposal, Dryer, Electric Water Heater, Exhaust Fan, Microwave, Range, Range Hood, Refrigerator, Washer
Laundry Inside, Upper Level
Exterior
Exterior Feature Fence, French Doors, Irrigation System, Sidewalk
Parking Features Assigned, Reserved
Community Features None
Utilities Available Cable Available
Roof Type Membrane,Metal
Porch Deck
Garage false
Private Pool No
Building
Lot Description Corner Lot, City Limits, Near Golf Course, Near Public Transit, Sidewalk, Street One Way, Paved
Entry Level Two
Foundation Slab
Lot Size Range Up to 10,889 Sq. Ft.
Sewer Public Sewer
Water Public
Architectural Style Contemporary
Structure Type Block,Wood Frame
New Construction false
Schools
Elementary Schools Mitchell-Hb
Middle Schools Wilson-Hb
High Schools Plant-Hb
Others
Pets Allowed Yes
HOA Fee Include Escrow Reserves Fund,Sewer,Trash,Water
Senior Community No
Ownership Fee Simple
Monthly Total Fees $400
Acceptable Financing Cash, Conventional, FHA, VA Loan
Membership Fee Required Required
Listing Terms Cash, Conventional, FHA, VA Loan
Special Listing Condition None
Read Less Info
Want to know what your home might be worth? Contact us for a FREE valuation!

Our team is ready to help you sell your home for the highest possible price ASAP

© 2024 My Florida Regional MLS DBA Stellar MLS. All Rights Reserved.
Bought with IQ COMMERCIAL

"My job is to find and attract mastery-based agents to the office, protect the culture, and make sure everyone is happy! "






