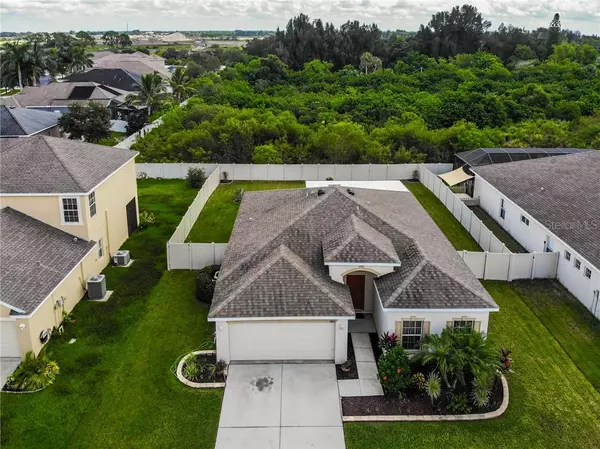$205,000
$214,900
4.6%For more information regarding the value of a property, please contact us for a free consultation.
3 Beds
2 Baths
1,443 SqFt
SOLD DATE : 10/21/2019
Key Details
Sold Price $205,000
Property Type Single Family Home
Sub Type Single Family Residence
Listing Status Sold
Purchase Type For Sale
Square Footage 1,443 sqft
Price per Sqft $142
Subdivision Mira Lago West Ph 2B
MLS Listing ID T3194146
Sold Date 10/21/19
Bedrooms 3
Full Baths 2
Construction Status Appraisal,Financing,Inspections
HOA Fees $69/qua
HOA Y/N Yes
Year Built 2009
Annual Tax Amount $4,291
Lot Size 8,276 Sqft
Acres 0.19
Lot Dimensions 70x120
Property Description
Nicely maintained and cared for home located in the private, sought after, gated community of Mira Lago! This move in ready home sits on an oversized lot with plenty of room to play. As you enter into the home you are welcomed by a casual, open concept. It offers a split floor plan with 3 bedrooms, 2 bath and 2 car garage. The kitchen features 42" cabinets, stainless steel appliances and breakfast/serving bar overlooking a bright and airy gathering room, perfect for entertaining family and friends. Off the back of the home you have the perfect screened room for entertaining. Screen room features an insulated roof with 2 ceiling fans for comfort from the summer heat. Huge backyard is fully fenced with PVC privacy fenced for children to play and your pets to run. This home also comes with a GE Avantapure water softener. Mira Lago offers its residents a community pool, basketball court, and nearby boat access to Tampa Bay. Conveniently located in between Tampa and Bradenton/Sarasota areas and close to EG Simmons Regional Park and Little Harbor where you can swim or lay on the beach, canoe or kayak, launch or dry-dock your boat, have an great meal, watch the sunsets while having a cocktail or dance the night away! This great home, location and neighborhood is the perfect place to call home!
Location
State FL
County Hillsborough
Community Mira Lago West Ph 2B
Zoning PD
Interior
Interior Features Cathedral Ceiling(s), Ceiling Fans(s), In Wall Pest System, Living Room/Dining Room Combo, Open Floorplan, Solid Wood Cabinets, Vaulted Ceiling(s), Walk-In Closet(s)
Heating Central, Electric
Cooling Central Air
Flooring Carpet, Ceramic Tile
Fireplace false
Appliance Dishwasher, Disposal, Electric Water Heater, Microwave, Range, Refrigerator, Water Softener
Laundry Inside, Laundry Room
Exterior
Exterior Feature Fence, Hurricane Shutters, Lighting, Rain Gutters, Sidewalk, Sliding Doors, Sprinkler Metered
Parking Features Driveway, Garage Door Opener, Parking Pad
Garage Spaces 2.0
Community Features Deed Restrictions, Gated, Playground, Pool, Sidewalks
Utilities Available BB/HS Internet Available, Cable Available, Electricity Connected, Sewer Connected, Sprinkler Meter, Street Lights, Underground Utilities
Amenities Available Gated, Playground, Pool
Roof Type Shingle
Porch Covered, Patio, Rear Porch, Screened
Attached Garage false
Garage true
Private Pool No
Building
Lot Description Oversized Lot, Sidewalk, Street Dead-End
Entry Level One
Foundation Slab
Lot Size Range Up to 10,889 Sq. Ft.
Sewer Public Sewer
Water Public
Architectural Style Florida, Ranch
Structure Type Block,Stucco
New Construction false
Construction Status Appraisal,Financing,Inspections
Schools
Elementary Schools Thompson Elementary
Middle Schools Shields-Hb
High Schools Lennard-Hb
Others
Pets Allowed Yes
HOA Fee Include Common Area Taxes,Pool,Maintenance Grounds,Pool,Private Road
Senior Community No
Ownership Fee Simple
Monthly Total Fees $69
Acceptable Financing Cash, Conventional, FHA, USDA Loan, VA Loan
Membership Fee Required Required
Listing Terms Cash, Conventional, FHA, USDA Loan, VA Loan
Special Listing Condition None
Read Less Info
Want to know what your home might be worth? Contact us for a FREE valuation!

Our team is ready to help you sell your home for the highest possible price ASAP

© 2024 My Florida Regional MLS DBA Stellar MLS. All Rights Reserved.
Bought with RE/MAX REALTY UNLIMITED

"My job is to find and attract mastery-based agents to the office, protect the culture, and make sure everyone is happy! "






