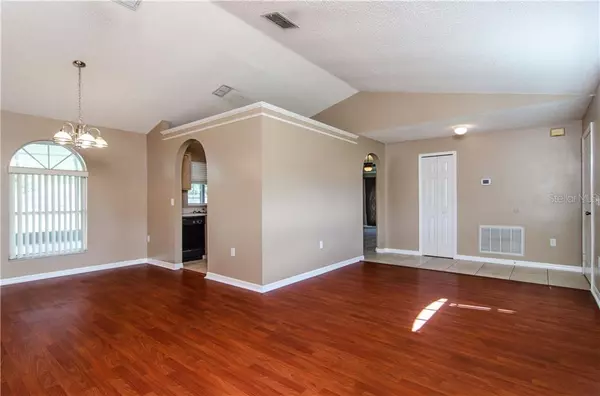$253,000
$250,000
1.2%For more information regarding the value of a property, please contact us for a free consultation.
3 Beds
2 Baths
1,650 SqFt
SOLD DATE : 09/30/2019
Key Details
Sold Price $253,000
Property Type Single Family Home
Sub Type Single Family Residence
Listing Status Sold
Purchase Type For Sale
Square Footage 1,650 sqft
Price per Sqft $153
Subdivision Stonemeade Ph 01
MLS Listing ID O5808751
Sold Date 09/30/19
Bedrooms 3
Full Baths 2
Construction Status Inspections
HOA Fees $19
HOA Y/N Yes
Year Built 1995
Annual Tax Amount $2,019
Lot Size 0.260 Acres
Acres 0.26
Property Description
Go ahead and pack your bags because you are going to fall in love with this beautiful 3 bedroom-2 bath-split floor plan, 1650 sqft home just minutes away from Seminole State College, Waterford Lakes Shopping Plaza, Lockheed-Martin, Siemens, Research Park, UCF, close to the Beaches, and the hiking trails at the Econ River Wilderness area. You can reach anywhere else quickly with the close proximity to the 417 and 408. 2 Car garage with extra storage space, FENCED back yard home is as clean as a whistle and absolutely ADORABLE inside and out! A TALL Vaulted ceiling greets you with an oversized family room when you enter the front door. Tile and wood laminate throughout – NO Carpet to be found! OVERSIZED Backyard is screaming for a pool to be built and when completed, you will still have LOTS of space to customize making those summer BBQs a HUGE draw. Energy Efficient AC and other recent updates include flooring, a newly tiled Master shower, and recently painted exterior/interior. You will not find a better home in Stonemeade/Ashington Park for this price.
Location
State FL
County Orange
Community Stonemeade Ph 01
Zoning P-D
Rooms
Other Rooms Family Room, Formal Living Room Separate, Inside Utility
Interior
Interior Features Cathedral Ceiling(s), Ceiling Fans(s), Eat-in Kitchen, Kitchen/Family Room Combo, Split Bedroom, Vaulted Ceiling(s), Walk-In Closet(s), Window Treatments
Heating Central
Cooling Central Air
Flooring Laminate, Tile
Furnishings Unfurnished
Fireplace false
Appliance Dishwasher, Electric Water Heater, Microwave, Range, Refrigerator
Laundry Inside, Laundry Room
Exterior
Exterior Feature Fence, Sidewalk, Sliding Doors
Garage Driveway
Garage Spaces 2.0
Utilities Available BB/HS Internet Available, Cable Connected, Electricity Connected, Public, Sewer Connected, Sprinkler Meter, Sprinkler Well, Street Lights, Underground Utilities
Waterfront false
Roof Type Shingle
Parking Type Driveway
Attached Garage true
Garage true
Private Pool No
Building
Lot Description Irregular Lot, Level, Oversized Lot, Sidewalk, Paved
Story 1
Entry Level One
Foundation Slab
Lot Size Range 1/4 Acre to 21779 Sq. Ft.
Sewer Public Sewer
Water Public
Structure Type Block,Stucco
New Construction false
Construction Status Inspections
Schools
Elementary Schools East Lake Elem
Middle Schools Corner Lake Middle
High Schools East River High
Others
Pets Allowed Yes
Senior Community No
Ownership Fee Simple
Monthly Total Fees $39
Acceptable Financing Cash, Conventional, FHA, VA Loan
Membership Fee Required Required
Listing Terms Cash, Conventional, FHA, VA Loan
Special Listing Condition None
Read Less Info
Want to know what your home might be worth? Contact us for a FREE valuation!

Our team is ready to help you sell your home for the highest possible price ASAP

© 2024 My Florida Regional MLS DBA Stellar MLS. All Rights Reserved.
Bought with KELLER WILLIAMS ADVANTAGE III REALTY

"My job is to find and attract mastery-based agents to the office, protect the culture, and make sure everyone is happy! "






