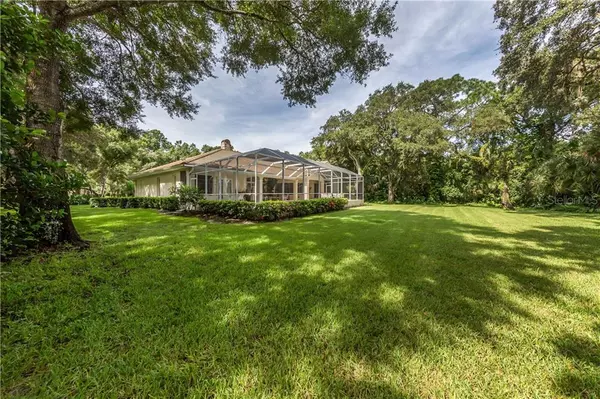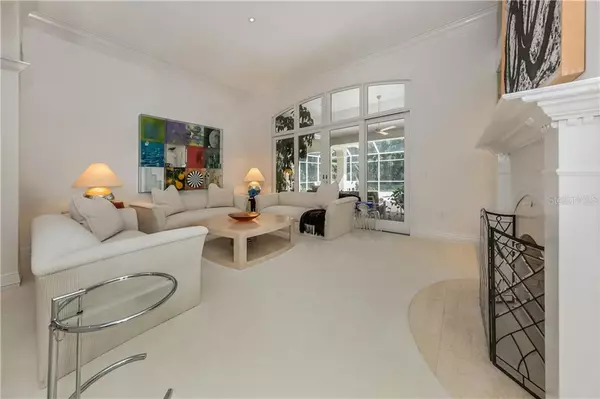$700,000
$730,000
4.1%For more information regarding the value of a property, please contact us for a free consultation.
3 Beds
5 Baths
3,385 SqFt
SOLD DATE : 01/07/2020
Key Details
Sold Price $700,000
Property Type Single Family Home
Sub Type Single Family Residence
Listing Status Sold
Purchase Type For Sale
Square Footage 3,385 sqft
Price per Sqft $206
Subdivision Ashley
MLS Listing ID N6106759
Sold Date 01/07/20
Bedrooms 3
Full Baths 3
Half Baths 2
Construction Status Inspections
HOA Fees $108/qua
HOA Y/N Yes
Year Built 1993
Annual Tax Amount $6,304
Lot Size 0.810 Acres
Acres 0.81
Property Description
The Ashley community is a very well-kept secret in Sarasota. You will appreciate the beauty and solitude of Ashley the minute you drive through the entrance and wind your way to this Lee Wetherington custom-built home situated in a park-like setting on nearly an acre of beautiful trees and lush landscaping. The double door entry welcomes you to a stunning foyer with soaring ceilings, crown moldings and exceptional architectural details to enhance the home. Bordered on 2 sides by a preserve that offers serenity and privacy, the nearly 3400 square foot home is impressively decorated but so comfortably livable it has to be seen to be appreciated. Each of the three bedrooms has a unique companion bath and of course, there is the pool bath and guest powder room. Entertaining often will be a priority in the lovely formal living room, the fabulous great room and contemporary kitchen all with panoramic views of the pool area. Don't miss the opportunity to call today for your private showing of this outstanding property.
Location
State FL
County Sarasota
Community Ashley
Zoning RE1
Interior
Interior Features Ceiling Fans(s), Crown Molding, Eat-in Kitchen, High Ceilings, Kitchen/Family Room Combo
Heating Central, Electric
Cooling Central Air
Flooring Carpet, Ceramic Tile
Fireplaces Type Gas, Wood Burning
Fireplace true
Appliance Built-In Oven, Dishwasher, Disposal, Dryer, Electric Water Heater, Gas Water Heater, Microwave, Washer
Exterior
Exterior Feature Rain Gutters
Garage Spaces 3.0
Pool Gunite, In Ground
Utilities Available Cable Connected, Electricity Available, Electricity Connected, Propane
Roof Type Tile
Attached Garage true
Garage true
Private Pool Yes
Building
Entry Level One
Foundation Slab
Lot Size Range 1/2 Acre to 1 Acre
Sewer Public Sewer
Water Public
Structure Type Block,Stucco
New Construction false
Construction Status Inspections
Others
Pets Allowed Yes
Senior Community No
Ownership Fee Simple
Monthly Total Fees $108
Membership Fee Required Required
Special Listing Condition None
Read Less Info
Want to know what your home might be worth? Contact us for a FREE valuation!

Our team is ready to help you sell your home for the highest possible price ASAP

© 2024 My Florida Regional MLS DBA Stellar MLS. All Rights Reserved.
Bought with MICHAEL SAUNDERS & COMPANY

"My job is to find and attract mastery-based agents to the office, protect the culture, and make sure everyone is happy! "






