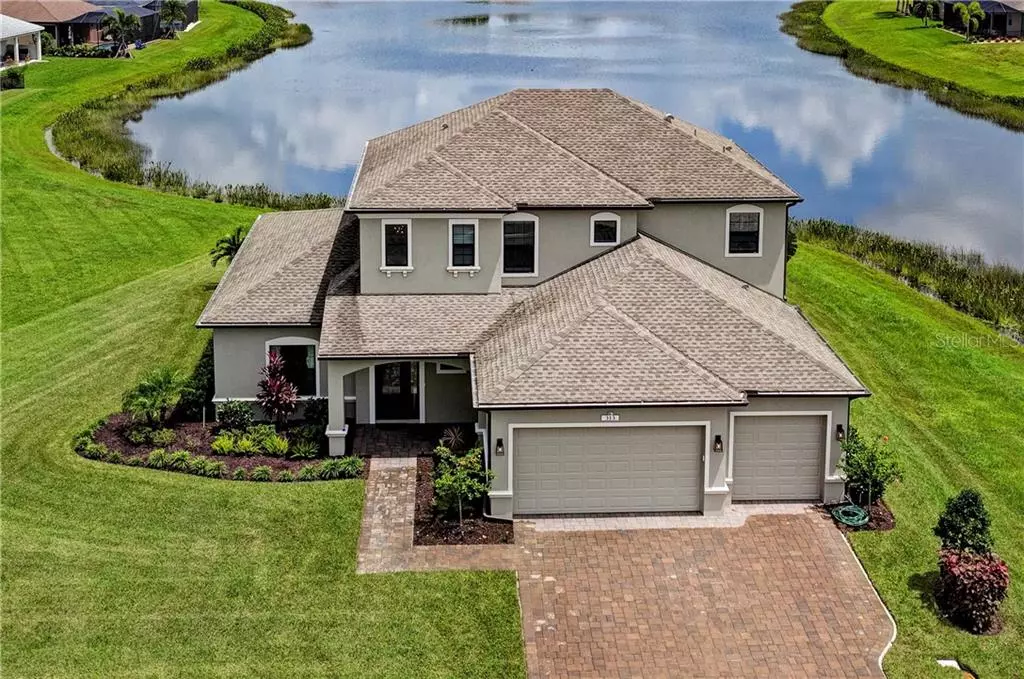$515,000
$525,000
1.9%For more information regarding the value of a property, please contact us for a free consultation.
4 Beds
4 Baths
3,261 SqFt
SOLD DATE : 12/18/2019
Key Details
Sold Price $515,000
Property Type Single Family Home
Sub Type Single Family Residence
Listing Status Sold
Purchase Type For Sale
Square Footage 3,261 sqft
Price per Sqft $157
Subdivision Greyhawk Landing West Ph Iv-B
MLS Listing ID A4444285
Sold Date 12/18/19
Bedrooms 4
Full Baths 3
Half Baths 1
Construction Status Appraisal,Financing,Inspections
HOA Fees $4/ann
HOA Y/N Yes
Year Built 2017
Annual Tax Amount $6,925
Lot Size 0.290 Acres
Acres 0.29
Property Description
Embrace the rare opportunity to own this luxurious abode located in sought-after GreyHawk Landing West! Built in 2017, this pristine Homes by Towne “Sawgrass” sits prominently on nearly a third of an acre at the head of a large, sparkling lake and boasts almost 3300sf of living space, 4 bedrooms, 3.5 bathrooms, a 3-car garage, and impact glass windows throughout. The open floor plan with volume ceilings lends itself perfectly for entertaining your guests, whether seated in the formal dining room, gathered in the gourmet kitchen, relaxing in the elegant great room, or enjoying the scenery on the extended, screened lanai. Chefs will delight to find stainless appliances, gas cooktop and built-in oven, French-door fridge, 42” crowned and lighted wood cabinets, deep walk-in pantry, quartz counters, custom backsplash and island with a breakfast bar. The lanai is also pre-plumbed for a full Summer Kitchen! When you’re ready to call it a day, the ground floor Owners’ Suite will welcome you with a breathtaking view, 2 large closets, dual vanities, walk-in shower and private commode. Upstairs, 3 more bedrooms, 2 full bathrooms and a large bonus area with a built-in desk for 2 provide plenty of room for family and guests. Be sure to request the Full Features List and to view the 360-degree virtual walkthrough tour. GreyHawk is a gated community with two resort-style pools, fitness center, lighted tennis and basketball courts, bass-stocked lakes, fishing pier, miles of nature trails and fun for all ages.
Location
State FL
County Manatee
Community Greyhawk Landing West Ph Iv-B
Zoning PD-R
Rooms
Other Rooms Bonus Room, Formal Dining Room Separate, Great Room
Interior
Interior Features Ceiling Fans(s), Coffered Ceiling(s), Eat-in Kitchen, High Ceilings, In Wall Pest System, Kitchen/Family Room Combo, Open Floorplan, Solid Wood Cabinets, Stone Counters, Thermostat, Tray Ceiling(s), Walk-In Closet(s)
Heating Central, Electric, Heat Pump, Natural Gas
Cooling Central Air
Flooring Carpet, Laminate
Furnishings Unfurnished
Fireplace false
Appliance Built-In Oven, Convection Oven, Cooktop, Dishwasher, Disposal, Dryer, Microwave, Range Hood, Refrigerator, Tankless Water Heater, Washer
Laundry Inside, Laundry Closet, Laundry Room
Exterior
Exterior Feature Irrigation System, Rain Gutters, Sidewalk, Sliding Doors
Garage Spaces 3.0
Community Features Deed Restrictions, Fishing, Fitness Center, Gated, Irrigation-Reclaimed Water, No Truck/RV/Motorcycle Parking, Park, Playground, Pool, Sidewalks, Tennis Courts
Utilities Available BB/HS Internet Available, Cable Available, Electricity Connected, Natural Gas Connected, Phone Available, Public, Sewer Connected, Sprinkler Recycled, Underground Utilities
Amenities Available Basketball Court, Clubhouse, Fence Restrictions, Fitness Center, Gated, Optional Additional Fees, Park, Playground, Pool, Recreation Facilities, Security, Spa/Hot Tub, Tennis Court(s), Vehicle Restrictions
Waterfront true
Waterfront Description Lake
View Y/N 1
View Water
Roof Type Shingle
Attached Garage true
Garage true
Private Pool No
Building
Lot Description In County, Oversized Lot, Sidewalk, Paved
Story 2
Entry Level Two
Foundation Slab
Lot Size Range 1/4 Acre to 21779 Sq. Ft.
Builder Name Homes by Towne
Sewer Public Sewer
Water Public
Architectural Style Other
Structure Type Block,Stucco
New Construction false
Construction Status Appraisal,Financing,Inspections
Schools
Elementary Schools Freedom Elementary
Middle Schools Carlos E. Haile Middle
High Schools Lakewood Ranch High
Others
Pets Allowed Breed Restrictions, Yes
HOA Fee Include 24-Hour Guard,Pool,Management,Recreational Facilities
Senior Community No
Pet Size Extra Large (101+ Lbs.)
Ownership Fee Simple
Monthly Total Fees $4
Acceptable Financing Cash, Conventional, FHA, VA Loan
Membership Fee Required Required
Listing Terms Cash, Conventional, FHA, VA Loan
Num of Pet 10+
Special Listing Condition None
Read Less Info
Want to know what your home might be worth? Contact us for a FREE valuation!

Our team is ready to help you sell your home for the highest possible price ASAP

© 2024 My Florida Regional MLS DBA Stellar MLS. All Rights Reserved.
Bought with CENTURY 21 BEGGINS ENTERPRISES

"My job is to find and attract mastery-based agents to the office, protect the culture, and make sure everyone is happy! "






