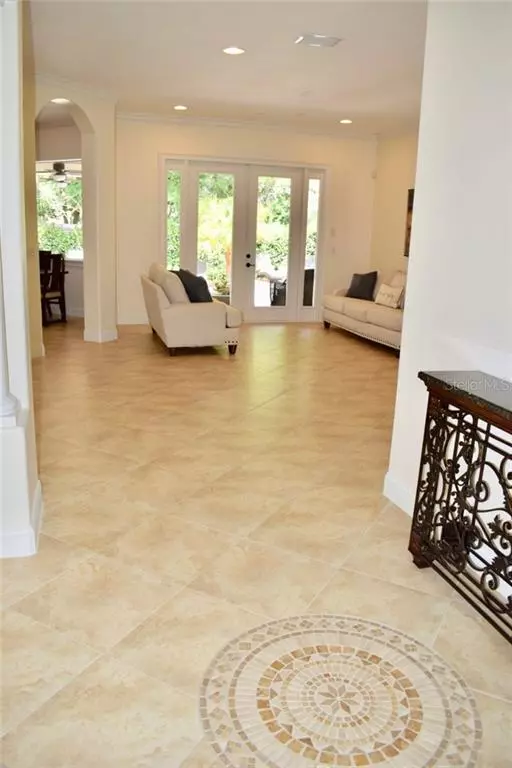$545,000
$529,900
2.8%For more information regarding the value of a property, please contact us for a free consultation.
3 Beds
3 Baths
2,662 SqFt
SOLD DATE : 10/18/2019
Key Details
Sold Price $545,000
Property Type Single Family Home
Sub Type Single Family Residence
Listing Status Sold
Purchase Type For Sale
Square Footage 2,662 sqft
Price per Sqft $204
Subdivision Rocky Ford
MLS Listing ID T3193675
Sold Date 10/18/19
Bedrooms 3
Full Baths 3
Construction Status Inspections
HOA Y/N No
Year Built 2006
Annual Tax Amount $3,177
Lot Size 0.440 Acres
Acres 0.44
Property Description
Mediterrenean Style Luxury Home located in almost 1/2 an acre. Drive into a hidden gem with its own private gate and a beautiful iron fence surrounding home. This Home has 3 bed/3 bath/office/den. Walk into an open foyer with beautiful views of a resort style pool/spa perfect for entertaining. Kitchen boast wood cabinets with stainless steel appliances, double built in oven and granite counter tops. Spacious Master bedroom with two walk in closets. Master bathroom features double sink, garden tub, and a stand up shower. Located close to shopping, restaurants and airport. this luxury home is completely updated must see!
Location
State FL
County Hillsborough
Community Rocky Ford
Zoning RSC-6
Rooms
Other Rooms Family Room, Formal Dining Room Separate, Formal Living Room Separate
Interior
Interior Features Ceiling Fans(s), Crown Molding, High Ceilings, Kitchen/Family Room Combo, Solid Surface Counters, Stone Counters, Thermostat, Window Treatments
Heating Electric
Cooling Central Air
Flooring Ceramic Tile, Wood
Fireplace false
Appliance Built-In Oven, Cooktop, Dishwasher, Disposal, Dryer, Electric Water Heater, Exhaust Fan, Freezer, Ice Maker, Microwave, Range, Range Hood, Refrigerator, Washer
Exterior
Exterior Feature Fence, French Doors, Hurricane Shutters, Outdoor Grill, Outdoor Kitchen, Rain Gutters, Sidewalk
Garage Spaces 2.0
Pool In Ground
Utilities Available Cable Available, Cable Connected, Electricity Available, Electricity Connected, Public, Sprinkler Meter, Water Available
Roof Type Tile
Attached Garage true
Garage true
Private Pool Yes
Building
Entry Level One
Foundation Slab
Lot Size Range 1/2 Acre to 1 Acre
Sewer Septic Tank
Water Public
Structure Type Block
New Construction false
Construction Status Inspections
Schools
Elementary Schools Bay Crest-Hb
Middle Schools Webb-Hb
High Schools Alonso-Hb
Others
Senior Community No
Ownership Fee Simple
Acceptable Financing Cash, Conventional, VA Loan
Listing Terms Cash, Conventional, VA Loan
Special Listing Condition None
Read Less Info
Want to know what your home might be worth? Contact us for a FREE valuation!

Our team is ready to help you sell your home for the highest possible price ASAP

© 2024 My Florida Regional MLS DBA Stellar MLS. All Rights Reserved.
Bought with BETTER HOMES AND GARDENS REAL ESTATE ELLIE & ASSOC

"My job is to find and attract mastery-based agents to the office, protect the culture, and make sure everyone is happy! "






