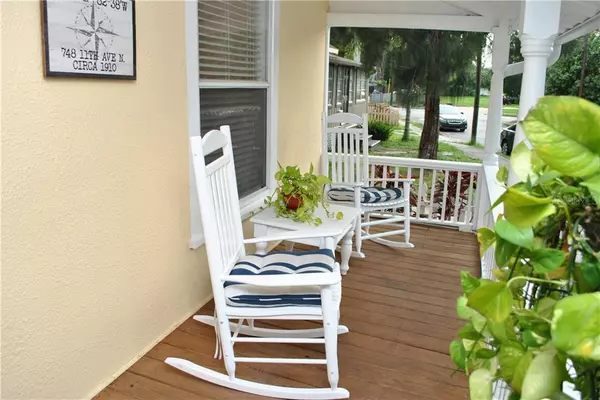$275,000
$269,000
2.2%For more information regarding the value of a property, please contact us for a free consultation.
3 Beds
1 Bath
855 SqFt
SOLD DATE : 09/30/2019
Key Details
Sold Price $275,000
Property Type Single Family Home
Sub Type Single Family Residence
Listing Status Sold
Purchase Type For Sale
Square Footage 855 sqft
Price per Sqft $321
Subdivision Weavers Sub A J
MLS Listing ID U8056339
Sold Date 09/30/19
Bedrooms 3
Full Baths 1
Construction Status Appraisal,Financing,Inspections
HOA Y/N No
Year Built 1910
Annual Tax Amount $3,227
Lot Size 3,920 Sqft
Acres 0.09
Lot Dimensions 45 x 86
Property Description
Absolutely charming bungalow nestled between Crescent Lake and the vibrant downtown St. Petersburg.
The craftsmanship is incredible in this beautiful 3 bedroom and 1 bathroom home. From the original hardwood floors, 5-panel craftsman styled doors & trim, to the period bathroom with pedestal sink and claw foot tub. Spacious living room has a light & airy feeling. Currently using the 3rd bedroom as the dining room, and it looks wonderful. The kitchen has been totally renovated and offers wood cabinetry, granite counters and stainless steel appliances with a great use of space. The master bedroom is large enough to accommodate a king sized bed and has 2 good sized closets. The guest bedroom has a welcoming feel to it as well. Just outside the back door you enter a tropical paradise. The deck is a great place to entertain, cook-out and just relax and enjoy the lushly landscaped and privacy fenced yard. Sweeping paver sidewalks in the front and back yards. The detached 1-car garage is currently being used as a workshop. The long driveway offers an abundance of off street parking; which is at a premium in Uptown. Drive could easily handle 3-4 cars, or 2 with a trailered boat. This location is just a 3 minute walk to Crescent Lake, and close to restaurants, shops & more. Don’t hesitate on this one, it won’t last!
Location
State FL
County Pinellas
Community Weavers Sub A J
Zoning RES
Direction N
Interior
Interior Features Attic Fan, Ceiling Fans(s), Open Floorplan, Solid Wood Cabinets, Stone Counters, Window Treatments
Heating Central
Cooling Central Air
Flooring Ceramic Tile, Wood
Fireplace false
Appliance Dishwasher, Disposal, Dryer, Electric Water Heater, Microwave, Range, Refrigerator, Washer
Laundry In Garage
Exterior
Exterior Feature Fence, Hurricane Shutters, Rain Gutters, Sidewalk
Parking Features Off Street
Garage Spaces 1.0
Utilities Available BB/HS Internet Available, Cable Connected, Electricity Connected, Public, Sewer Connected, Street Lights
Roof Type Shingle
Porch Deck
Attached Garage false
Garage true
Private Pool No
Building
Lot Description City Limits, Sidewalk, Paved
Entry Level One
Foundation Crawlspace, Stem Wall
Lot Size Range Up to 10,889 Sq. Ft.
Sewer Public Sewer
Water Public
Architectural Style Bungalow
Structure Type Stucco,Wood Frame
New Construction false
Construction Status Appraisal,Financing,Inspections
Schools
Elementary Schools Woodlawn Elementary-Pn
Middle Schools John Hopkins Middle-Pn
High Schools St. Petersburg High-Pn
Others
Pets Allowed Yes
Senior Community No
Ownership Fee Simple
Acceptable Financing Cash, Conventional, FHA
Listing Terms Cash, Conventional, FHA
Special Listing Condition None
Read Less Info
Want to know what your home might be worth? Contact us for a FREE valuation!

Our team is ready to help you sell your home for the highest possible price ASAP

© 2024 My Florida Regional MLS DBA Stellar MLS. All Rights Reserved.
Bought with EXP REALTY LLC

"My job is to find and attract mastery-based agents to the office, protect the culture, and make sure everyone is happy! "






