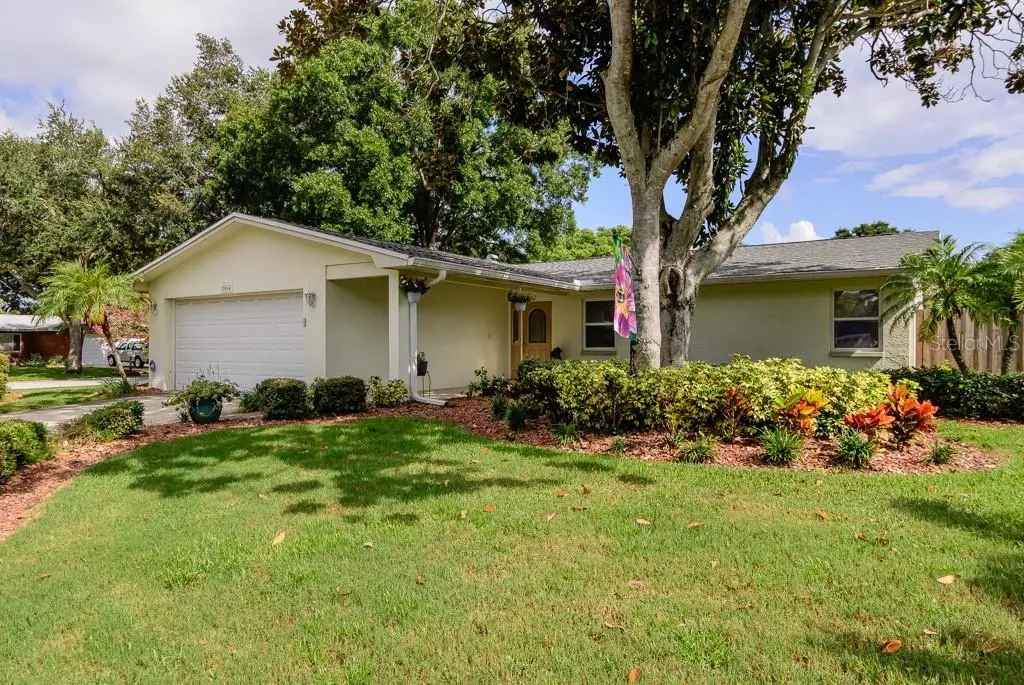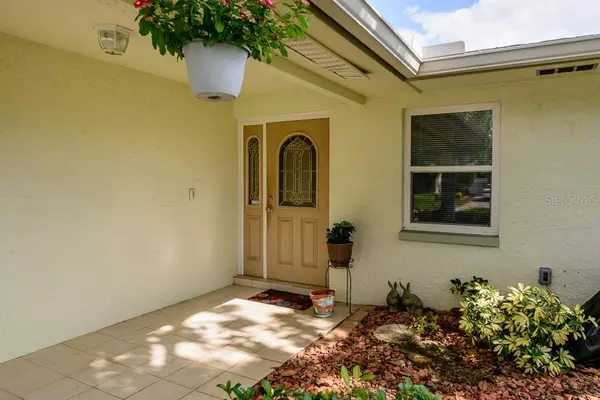$269,000
$269,000
For more information regarding the value of a property, please contact us for a free consultation.
3 Beds
2 Baths
1,676 SqFt
SOLD DATE : 09/19/2019
Key Details
Sold Price $269,000
Property Type Single Family Home
Sub Type Single Family Residence
Listing Status Sold
Purchase Type For Sale
Square Footage 1,676 sqft
Price per Sqft $160
Subdivision Sun Tree Estates
MLS Listing ID U8055671
Sold Date 09/19/19
Bedrooms 3
Full Baths 2
Construction Status Financing,Inspections
HOA Y/N No
Year Built 1979
Annual Tax Amount $1,605
Lot Size 9,147 Sqft
Acres 0.21
Property Description
CLEARWATER RESIDENCE FEATURING 3BR/2BA AND ATTACHED 2 CAR GARAGE. THE OPEN CONCEPT FLOOR PLAN IS BRIGHT AND CHEERFUL WITH KITCHEN OVERLOOKING THE LIVING AND DINING AREA. SUNNY FLORIDA ROOM BRINGS THE OUTDOORS IN WITH MANY WINDOWS AND WOOD PLANK TILE FLOOR. MASTER BEDROOM HAS AN ENSUITE BATH, WALK-IN CLOSET AND ATRIUM DOORS TO THE BACKYARD WHERE THE FIREPIT AND BRICK PAVER PATIO ARE FOUND. RECENT IMPROVEMENTS INCLUDE: REFRIGERATOR (2018), DISPOSAL (2018), MAIN ROOF (2016 WITH TRANSFERABLE WARRANTY), A/C (2016), FLAT ROOF (2013 WITH TRANSFERABLE WARRANTY). DOUBLE PANE HURRICANE WINDOWS! IRRIGATION SYSTEM ON WELL SO WATERING THE CORNER LOT AND LANDSCAPING IS AFFORDABLE! ONLY MINUTES TO CLEARWATER BEACH, THE NUMBER 1 BEACH IN AMERICA!
Location
State FL
County Pinellas
Community Sun Tree Estates
Rooms
Other Rooms Florida Room
Interior
Interior Features Ceiling Fans(s), Kitchen/Family Room Combo, Walk-In Closet(s)
Heating Central, Electric
Cooling Central Air
Flooring Bamboo, Ceramic Tile
Fireplaces Type Family Room, Wood Burning
Fireplace true
Appliance Dishwasher, Dryer, Microwave, Range, Refrigerator, Washer, Water Softener
Laundry Laundry Room
Exterior
Exterior Feature Fence
Parking Features Driveway, Garage Door Opener
Garage Spaces 2.0
Utilities Available BB/HS Internet Available, Cable Connected, Electricity Connected, Sprinkler Well
View Garden
Roof Type Shingle
Attached Garage true
Garage true
Private Pool No
Building
Lot Description Corner Lot, City Limits, Sidewalk, Paved
Entry Level One
Foundation Slab
Lot Size Range Up to 10,889 Sq. Ft.
Sewer Public Sewer
Water Public
Architectural Style Florida
Structure Type Block,Stucco
New Construction false
Construction Status Financing,Inspections
Schools
Elementary Schools Mcmullen-Booth Elementary-Pn
Middle Schools Safety Harbor Middle-Pn
High Schools Dunedin High-Pn
Others
Pets Allowed Yes
Senior Community No
Pet Size Extra Large (101+ Lbs.)
Ownership Fee Simple
Acceptable Financing Cash, Conventional, FHA, VA Loan
Listing Terms Cash, Conventional, FHA, VA Loan
Special Listing Condition None
Read Less Info
Want to know what your home might be worth? Contact us for a FREE valuation!

Our team is ready to help you sell your home for the highest possible price ASAP

© 2024 My Florida Regional MLS DBA Stellar MLS. All Rights Reserved.
Bought with RE/MAX REALTEC GROUP INC

"My job is to find and attract mastery-based agents to the office, protect the culture, and make sure everyone is happy! "






