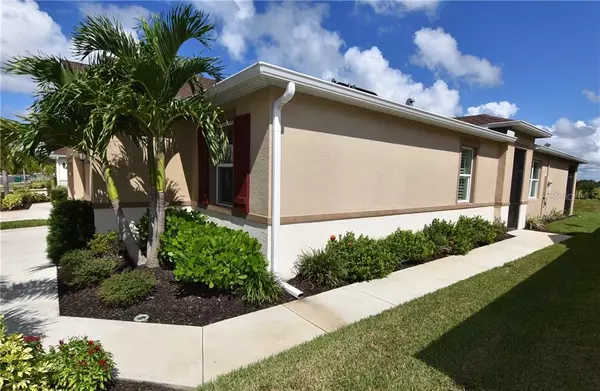$221,400
$224,800
1.5%For more information regarding the value of a property, please contact us for a free consultation.
3 Beds
2 Baths
1,523 SqFt
SOLD DATE : 01/15/2020
Key Details
Sold Price $221,400
Property Type Single Family Home
Sub Type Villa
Listing Status Sold
Purchase Type For Sale
Square Footage 1,523 sqft
Price per Sqft $145
Subdivision Tuscany Isles
MLS Listing ID C7418705
Sold Date 01/15/20
Bedrooms 3
Full Baths 2
Construction Status Inspections
HOA Fees $247/qua
HOA Y/N Yes
Year Built 2016
Annual Tax Amount $2,312
Lot Size 4,356 Sqft
Acres 0.1
Property Description
** PLEASE ENJOY THE 3D INTERACTIVE VIRTUAL TOUR ASSOCIATED WITH THIS LISTING **
***REDUCED***Exquisite in every detail, this home is special! Tuscany Isles, a gated, deed-restricted community in Punta Gorda, is home to this beautiful and meticulously maintained attached villa home! The residence enjoys a spacious great room design with a lovely view of the fenced meadow area to the rear. The kitchen includes stainless appliances, lots of counter space and a closet pantry along with a breakfast bar. With plantation shutters throughout, the home’s master bedroom includes an en-suite bath with dual sink vanity, large glass-walled shower, and ample walk-in closet space. Closets throughout this home have extra shelving which increases your storage space tremendously. The two guest bedrooms share the guest bath and are located away from the master suite for added privacy. The screened lanai offers a quiet retreat to enjoy a glass of wine, read a book or take a nap! The community pool and clubhouse are nearby. Hurricane shutters are included, and the location is so convenient to shopping, historic downtown Punta Gorda and, the many walking/biking trails and waterfront parks and restaurants for which this harbor-town is known. As to location, this villa home is just 2 miles from showing and Interstate 75.
Location
State FL
County Charlotte
Community Tuscany Isles
Zoning PD
Rooms
Other Rooms Great Room, Inside Utility
Interior
Interior Features Ceiling Fans(s), High Ceilings, Living Room/Dining Room Combo, Open Floorplan, Split Bedroom, Walk-In Closet(s), Window Treatments
Heating Central, Electric
Cooling Central Air
Flooring Carpet, Ceramic Tile, Laminate
Furnishings Unfurnished
Fireplace false
Appliance Dishwasher, Disposal, Dryer, Electric Water Heater, Microwave, Range, Refrigerator, Washer
Laundry Inside, Laundry Room
Exterior
Exterior Feature Hurricane Shutters, Irrigation System, Rain Gutters, Sliding Doors
Parking Features Driveway, Garage Door Opener
Garage Spaces 2.0
Community Features Association Recreation - Owned, Deed Restrictions, Gated
Utilities Available Electricity Connected, Public, Sewer Connected
Amenities Available Gated, Pool
View Trees/Woods
Roof Type Shingle
Porch Front Porch, Rear Porch, Screened
Attached Garage true
Garage true
Private Pool No
Building
Lot Description In County, Level, Paved, Private
Story 1
Entry Level One
Foundation Slab
Lot Size Range Up to 10,889 Sq. Ft.
Builder Name KB Homes
Sewer Public Sewer
Water Canal/Lake For Irrigation, Public
Architectural Style Florida, Other
Structure Type Block,Stucco
New Construction false
Construction Status Inspections
Schools
Elementary Schools East Elementary
Middle Schools Punta Gorda Middle
High Schools Charlotte High
Others
Pets Allowed Yes
HOA Fee Include Pool,Escrow Reserves Fund,Fidelity Bond,Maintenance Structure,Maintenance Grounds,Pool,Private Road,Recreational Facilities
Senior Community No
Pet Size Extra Large (101+ Lbs.)
Ownership Fee Simple
Monthly Total Fees $247
Acceptable Financing Cash, Conventional, FHA, VA Loan
Membership Fee Required Required
Listing Terms Cash, Conventional, FHA, VA Loan
Num of Pet 2
Special Listing Condition None
Read Less Info
Want to know what your home might be worth? Contact us for a FREE valuation!

Our team is ready to help you sell your home for the highest possible price ASAP

© 2024 My Florida Regional MLS DBA Stellar MLS. All Rights Reserved.
Bought with COMPASS FLORIDA

"My job is to find and attract mastery-based agents to the office, protect the culture, and make sure everyone is happy! "






