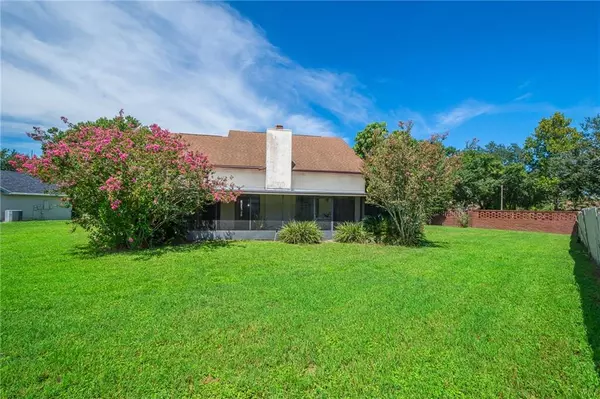$300,000
$325,000
7.7%For more information regarding the value of a property, please contact us for a free consultation.
3 Beds
3 Baths
2,336 SqFt
SOLD DATE : 10/18/2019
Key Details
Sold Price $300,000
Property Type Single Family Home
Sub Type Single Family Residence
Listing Status Sold
Purchase Type For Sale
Square Footage 2,336 sqft
Price per Sqft $128
Subdivision Bryn Mawr
MLS Listing ID O5802186
Sold Date 10/18/19
Bedrooms 3
Full Baths 2
Half Baths 1
Construction Status Appraisal
HOA Y/N No
Year Built 1984
Annual Tax Amount $4,811
Lot Size 0.390 Acres
Acres 0.39
Lot Dimensions IR
Property Description
Fantastic home in sought after Bryn Mawr. Wonderful 3/2.5 home plus bonus room. Roof to be replaced in the next few weeks (just waiting on permitting) Home features a downstairs master, formal living room, dining room and family room, remodeled kitchen, wood burn fireplace, screened porch, huge rear yard and a two car courtyard entry garage. Seller to offer a $5k credit to buyers closing costs or carpeting/ paint allowance for an acceptable offer. Located on a peaceful Cul-De-Sac. What an amazing location...just 15 minutes to downtown, 10 minutes to OIA, 20 to the parks and UCF. Shopping convenient with Millenia Mall being a short drive. Wonderful schools also a big plus for this home. Call today to set up an appointment.
Location
State FL
County Orange
Community Bryn Mawr
Zoning R-1AA/AN
Rooms
Other Rooms Loft
Interior
Interior Features Ceiling Fans(s), High Ceilings, Kitchen/Family Room Combo, Split Bedroom, Stone Counters, Walk-In Closet(s)
Heating Central
Cooling Central Air
Flooring Carpet, Ceramic Tile
Fireplaces Type Family Room, Wood Burning
Fireplace true
Appliance Dishwasher, Disposal, Electric Water Heater, Range, Refrigerator
Laundry Inside
Exterior
Exterior Feature Fence, Sidewalk
Garage Garage Door Opener
Garage Spaces 2.0
Utilities Available Cable Connected, Public, Street Lights
Waterfront false
Roof Type Shingle
Parking Type Garage Door Opener
Attached Garage true
Garage true
Private Pool No
Building
Lot Description City Limits, Paved
Entry Level Two
Foundation Slab
Lot Size Range 1/4 Acre to 21779 Sq. Ft.
Sewer Public Sewer
Water Public
Architectural Style Contemporary
Structure Type Wood Frame
New Construction false
Construction Status Appraisal
Schools
Elementary Schools Lake George Elem
Middle Schools Conway Middle
High Schools Boone High
Others
Pets Allowed Yes
Senior Community No
Ownership Fee Simple
Acceptable Financing Cash, Conventional, FHA, VA Loan
Membership Fee Required Optional
Listing Terms Cash, Conventional, FHA, VA Loan
Special Listing Condition None
Read Less Info
Want to know what your home might be worth? Contact us for a FREE valuation!

Our team is ready to help you sell your home for the highest possible price ASAP

© 2024 My Florida Regional MLS DBA Stellar MLS. All Rights Reserved.
Bought with MILLS PARK REALTY LLC

"My job is to find and attract mastery-based agents to the office, protect the culture, and make sure everyone is happy! "






