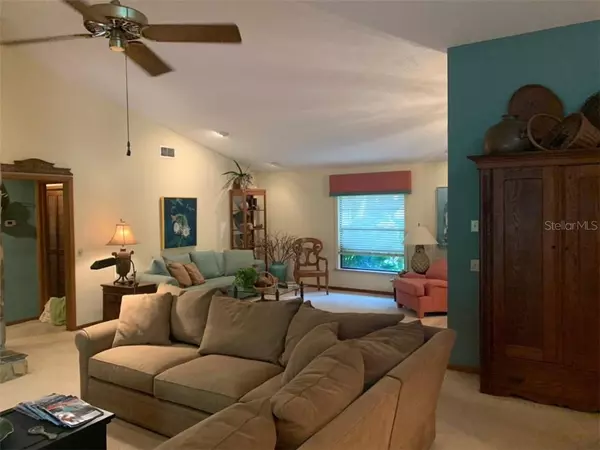$299,500
$299,500
For more information regarding the value of a property, please contact us for a free consultation.
3 Beds
2 Baths
2,262 SqFt
SOLD DATE : 12/13/2019
Key Details
Sold Price $299,500
Property Type Single Family Home
Sub Type Single Family Residence
Listing Status Sold
Purchase Type For Sale
Square Footage 2,262 sqft
Price per Sqft $132
Subdivision Miller Woods
MLS Listing ID T3187926
Sold Date 12/13/19
Bedrooms 3
Full Baths 2
Construction Status Appraisal
HOA Fees $8/ann
HOA Y/N Yes
Year Built 1986
Annual Tax Amount $2,594
Lot Size 0.330 Acres
Acres 0.33
Property Description
Beautiful 3 bedroom 2 bath 2 car garage home ready to take on a new family or couple! This property is a perfect example of the ideal family home with amazing first-class mature landscaping this is truly a gem you don’t want to miss. You will not believe the huge indoor-outdoor space on the screened lanai. Lying in a beautiful area surrounded by wonderful restaurants, This Home cements itself right in the center to allow for easy access to any important area in the city. The great room is an immaculate example of open floor plan featuring a floor to ceiling amazing fireplace with sightlines from the family area to the kitchen. Hosting an abundance of guests could not be easier in this home, as if by rare chance the great room becomes too crowded, the sliding glass door can fully open turning the entire space into a patio-interior blend! Very few homes can offer the ability to be sitting outside on a comfy sectional while your guests can talk to you from the living room! Two full bathrooms with multiple lighting options mean that waking up is a joy, and if you have any guests, the two guest bedrooms are perfect for them. Finally, the spacious backyard is fit for everything from soccer to a BBQ. This home is right for you!
Location
State FL
County Hillsborough
Community Miller Woods
Zoning RSC-6
Rooms
Other Rooms Florida Room
Interior
Interior Features Cathedral Ceiling(s), Ceiling Fans(s), Eat-in Kitchen, High Ceilings, Kitchen/Family Room Combo, Open Floorplan, Split Bedroom, Walk-In Closet(s)
Heating Heat Pump
Cooling Central Air
Flooring Carpet, Ceramic Tile
Fireplaces Type Family Room, Wood Burning
Fireplace true
Appliance Dishwasher, Disposal, Electric Water Heater, Range, Refrigerator, Water Softener
Laundry Laundry Room
Exterior
Exterior Feature Fence, Irrigation System, Lighting, Rain Gutters, Sidewalk, Sliding Doors
Garage Spaces 2.0
Utilities Available Cable Connected, Electricity Connected
View Trees/Woods
Roof Type Shingle
Porch Front Porch, Patio, Rear Porch, Screened
Attached Garage true
Garage true
Private Pool No
Building
Lot Description Level, Oversized Lot, Paved
Entry Level One
Foundation Slab
Lot Size Range 1/4 Acre to 21779 Sq. Ft.
Sewer Septic Tank
Water None
Architectural Style Contemporary
Structure Type Block
New Construction false
Construction Status Appraisal
Schools
Elementary Schools Valrico-Hb
Middle Schools Mulrennan-Hb
High Schools Durant-Hb
Others
Pets Allowed Yes
Senior Community No
Ownership Fee Simple
Monthly Total Fees $8
Acceptable Financing Conventional
Membership Fee Required Optional
Listing Terms Conventional
Special Listing Condition None
Read Less Info
Want to know what your home might be worth? Contact us for a FREE valuation!

Our team is ready to help you sell your home for the highest possible price ASAP

© 2024 My Florida Regional MLS DBA Stellar MLS. All Rights Reserved.
Bought with RE/MAX REALTY UNLIMITED

"My job is to find and attract mastery-based agents to the office, protect the culture, and make sure everyone is happy! "






