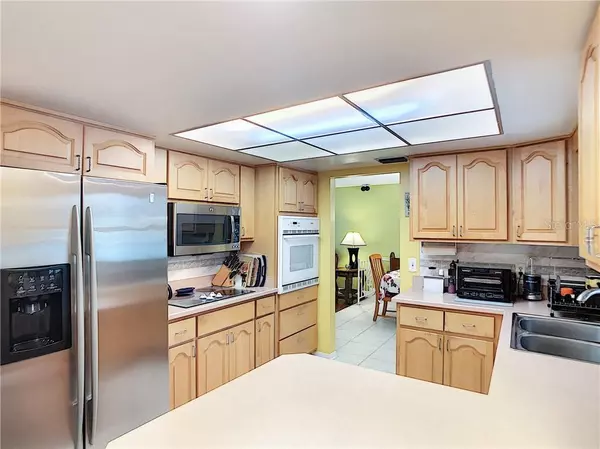$299,000
$299,000
For more information regarding the value of a property, please contact us for a free consultation.
4 Beds
2 Baths
1,789 SqFt
SOLD DATE : 09/09/2019
Key Details
Sold Price $299,000
Property Type Single Family Home
Sub Type Single Family Residence
Listing Status Sold
Purchase Type For Sale
Square Footage 1,789 sqft
Price per Sqft $167
Subdivision Winter Woods
MLS Listing ID O5799566
Sold Date 09/09/19
Bedrooms 4
Full Baths 2
HOA Fees $2/ann
HOA Y/N Yes
Year Built 1971
Annual Tax Amount $1,847
Lot Size 8,276 Sqft
Acres 0.19
Property Description
Come home to comfort and style in this prime-location pool-home in Winter Park. Fully fenced and facing lush conservation, this home offers privacy and splendid sanctuary. Inside, it’s the details that make this home a special place – like its wide open living room with wood floors and pre-wired sound, the bright and sizable dining room with elegant chair rails, or the cozy family room with beamed ceilings and built-in wall speakers.
Much of its 1,789 square feet are dedicated to the home’s four generously sized bedrooms – especially the pool-accessible master suite. The master bath features a skylight, and private commode/shower enclosure. Step through glass doors and imagine spending the rest of summer on this sprawling private pool deck. A covered lanai with plenty of space for dining al-fresco gives way to a soaring screen-enclosure and inviting pool. The nearby conservation places you in nature’s embrace, with gaps in the canopy giving glimpses of a nearby pond (and Interlachen Golf Club’s 11th green).
This home’s location strikes a perfect balance – you’ll feel away from it all, nestled deeply within a tight-knit and tree-lined community, yet situated primely between 436, Aloma, and Howell Branch roads where you’ll have easy access to great shopping, dining, schools, golf and more. Check out our slideshow tour of the home or call today to schedule a walk-through in-person.
Location
State FL
County Seminole
Community Winter Woods
Zoning R-1A
Rooms
Other Rooms Family Room
Interior
Interior Features Attic Fan, Attic Ventilator, Ceiling Fans(s), Skylight(s), Split Bedroom, Window Treatments
Heating Central, Electric
Cooling Central Air
Flooring Carpet, Tile
Fireplace false
Appliance Built-In Oven, Cooktop, Dishwasher, Disposal, Dryer, Electric Water Heater, Ice Maker, Microwave, Refrigerator, Washer, Water Softener
Laundry Inside, Laundry Room
Exterior
Exterior Feature Fence, Irrigation System, Rain Gutters, Sidewalk, Sliding Doors, Sprinkler Metered
Parking Features Driveway, Garage Door Opener
Garage Spaces 2.0
Pool Gunite, In Ground, Screen Enclosure
Utilities Available BB/HS Internet Available, Cable Available, Electricity Connected, Phone Available, Public, Sewer Connected, Sprinkler Meter, Street Lights, Underground Utilities, Water Available
Roof Type Shingle
Porch Covered, Deck, Enclosed, Rear Porch, Screened
Attached Garage true
Garage true
Private Pool Yes
Building
Lot Description Conservation Area, In County, Near Golf Course, Sidewalk, Paved, Unincorporated
Entry Level One
Foundation Slab
Lot Size Range Up to 10,889 Sq. Ft.
Sewer Public Sewer
Water Public
Architectural Style Patio, Traditional
Structure Type Block,Stone,Stucco
New Construction false
Schools
Elementary Schools English Estates Elementary
Middle Schools Tuskawilla Middle
High Schools Lake Howell High
Others
Pets Allowed Yes
Senior Community No
Ownership Fee Simple
Monthly Total Fees $2
Acceptable Financing Cash, Conventional, VA Loan
Membership Fee Required Optional
Listing Terms Cash, Conventional, VA Loan
Special Listing Condition None
Read Less Info
Want to know what your home might be worth? Contact us for a FREE valuation!

Our team is ready to help you sell your home for the highest possible price ASAP

© 2024 My Florida Regional MLS DBA Stellar MLS. All Rights Reserved.
Bought with RE/MAX VANTAGE

"My job is to find and attract mastery-based agents to the office, protect the culture, and make sure everyone is happy! "






