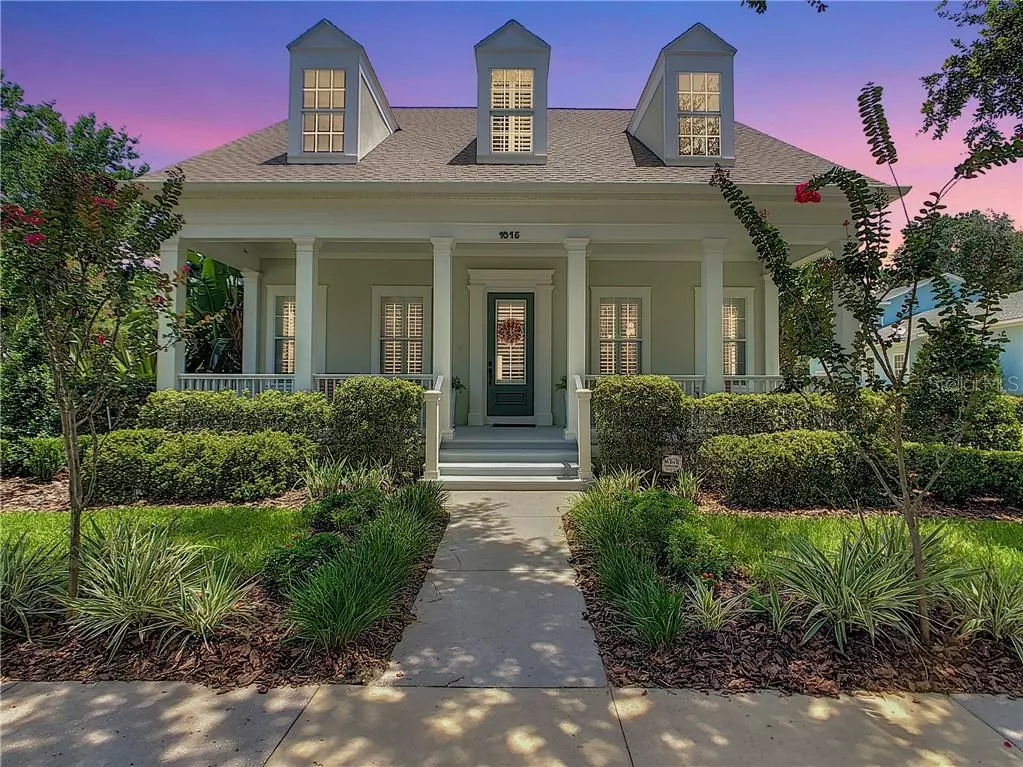$1,125,000
$1,149,000
2.1%For more information regarding the value of a property, please contact us for a free consultation.
5 Beds
4 Baths
4,889 SqFt
SOLD DATE : 09/27/2019
Key Details
Sold Price $1,125,000
Property Type Single Family Home
Sub Type Single Family Residence
Listing Status Sold
Purchase Type For Sale
Square Footage 4,889 sqft
Price per Sqft $230
Subdivision Celebration Area 05
MLS Listing ID O5797889
Sold Date 09/27/19
Bedrooms 5
Full Baths 3
Half Baths 1
Construction Status Financing,Inspections
HOA Fees $103/qua
HOA Y/N Yes
Year Built 2005
Annual Tax Amount $13,639
Lot Size 0.480 Acres
Acres 0.48
Lot Dimensions 83x155x161x200
Property Description
Welcome to this exquisite and unique luxury home situated on .48 acres tropical paradise lot in the Artisan Park Neighborhood of Celebration. If you are looking to spread out and have privacy then this is your home. This immaculately maintained 5 bedroom, 3.5 bathroom pool home is located on a corner lot and offers a tranquil and private setting. Upon entry you will be greeted with the warmth of natural light, the elegance of Brazilian Pecan Hardwood flooring, Hardwood tread staircase with wrought iron spindles, crown molding, Plantation Shutters, 8' doors and 5” baseboards. The gourmet kitchen overlooking the family room features 42' Cherry wood cabinets, granite counter tops, solar tube, wine refrigerator propane gas cook top, double wall oven and custom built in desk. The family room features custom shelves and entertainment center. Your first floor luxurious master suite and bath features custom tile, dual vanities, door less shower, separate soaking tub, hidden jewelry cabinet and his and her closets with an exit to the screened lanai. The fully equipped theater room with wet bar, retractable 103” screen, 65” TV can easily be converted to a one bedroom in-law suite or apartment. The indoor 4' deep 11' x 7' jetted exercise pool and room boast travertine marble floors, cedar siding walls, dedicated dehumidifier and HVAC systems. Other features include: 4 HVAC's and a hidden safe to secure your most valuable documents and possessions. All major systems have be replaced within the last 3 years.
Location
State FL
County Osceola
Community Celebration Area 05
Zoning OPUD
Rooms
Other Rooms Family Room, Formal Dining Room Separate, Formal Living Room Separate, Inside Utility, Media Room
Interior
Interior Features Built-in Features, Ceiling Fans(s), Crown Molding, Eat-in Kitchen, Skylight(s), Solid Wood Cabinets, Stone Counters, Walk-In Closet(s), Wet Bar, Window Treatments
Heating Central
Cooling Central Air
Flooring Carpet, Ceramic Tile, Wood
Fireplace false
Appliance Built-In Oven, Cooktop, Dishwasher, Disposal, Dryer, Microwave, Refrigerator, Washer, Wine Refrigerator
Exterior
Exterior Feature Fence, Irrigation System, Outdoor Grill, Rain Gutters
Parking Features Driveway, Garage Door Opener, Garage Faces Side
Garage Spaces 3.0
Pool Gunite, Heated, In Ground, Indoor, Self Cleaning
Community Features Deed Restrictions, Fitness Center, Irrigation-Reclaimed Water, Park, Playground, Pool, Sidewalks, Tennis Courts
Utilities Available Cable Available, Electricity Connected, Propane, Public, Sewer Connected, Street Lights
Amenities Available Basketball Court, Fence Restrictions, Park, Playground, Pool, Tennis Court(s)
Roof Type Shingle
Porch Covered, Front Porch, Patio, Porch, Screened
Attached Garage true
Garage true
Private Pool Yes
Building
Lot Description Corner Lot, In County, Oversized Lot, Sidewalk, Paved
Entry Level Two
Foundation Slab
Lot Size Range 1/4 Acre to 21779 Sq. Ft.
Sewer Public Sewer
Water None
Structure Type Block,Stucco,Wood Frame
New Construction false
Construction Status Financing,Inspections
Schools
Elementary Schools Celebration (K12)
Middle Schools Celebration (K12)
High Schools Celebration High
Others
Pets Allowed Yes
HOA Fee Include Pool,Management,Recreational Facilities
Senior Community No
Ownership Fee Simple
Monthly Total Fees $196
Acceptable Financing Cash, Conventional
Membership Fee Required Required
Listing Terms Cash, Conventional
Special Listing Condition None
Read Less Info
Want to know what your home might be worth? Contact us for a FREE valuation!

Our team is ready to help you sell your home for the highest possible price ASAP

© 2025 My Florida Regional MLS DBA Stellar MLS. All Rights Reserved.
Bought with BETTER HOMES & GARDENS FINE LIVING
"My job is to find and attract mastery-based agents to the office, protect the culture, and make sure everyone is happy! "






