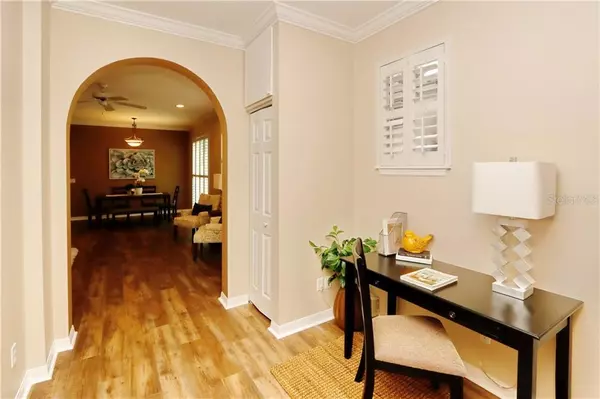$408,500
$425,000
3.9%For more information regarding the value of a property, please contact us for a free consultation.
3 Beds
3 Baths
1,546 SqFt
SOLD DATE : 02/13/2020
Key Details
Sold Price $408,500
Property Type Townhouse
Sub Type Townhouse
Listing Status Sold
Purchase Type For Sale
Square Footage 1,546 sqft
Price per Sqft $264
Subdivision San Marco Twnhms
MLS Listing ID T3185552
Sold Date 02/13/20
Bedrooms 3
Full Baths 2
Half Baths 1
Construction Status Inspections
HOA Fees $135/qua
HOA Y/N Yes
Year Built 2001
Annual Tax Amount $5,935
Lot Size 2,178 Sqft
Acres 0.05
Property Description
Beautiful + significantly updated 3 bedroom, 2.5 bathroom, and 1 car garage townhouse, just blocks from SOHO and Hyde Park Village, plus great schools that include Mitchell Elementary, Wilson Middle and Plant High. This townhouse has been updated from floor to ceiling. New vinyl wood floors and newer carpet. New appliances include washer/dryer, fridge, oven, microwave, dishwasher + garbage disposal. Brand new granite countertops in the kitchen + bathrooms that accommodate new Kohler/Moen fixtures. Fresh coat of paint throughout the entire home. 1 car epoxy coated garage with 2 additional parking pads that have brand new pavers. A new vinyl fence and new landscaping has been done to the exterior. Roof was recently re-surfaced as well. Low monthly HOA $405 Quarterly, including water, sewer, trash. This move-in ready and beautifully staged townhouse won't last long!
Location
State FL
County Hillsborough
Community San Marco Twnhms
Zoning RM-24
Interior
Interior Features Ceiling Fans(s), Crown Molding, Living Room/Dining Room Combo, Open Floorplan, Skylight(s), Solid Wood Cabinets, Stone Counters, Thermostat, Walk-In Closet(s), Window Treatments
Heating Central, Electric
Cooling Central Air
Flooring Carpet, Epoxy, Tile, Vinyl
Fireplace false
Appliance Dishwasher, Disposal, Dryer, Electric Water Heater, Ice Maker, Microwave, Range, Refrigerator, Washer
Laundry Inside, Laundry Closet, Upper Level
Exterior
Exterior Feature Fence, Sliding Doors
Parking Features Alley Access, Tandem
Garage Spaces 1.0
Community Features None
Utilities Available BB/HS Internet Available, Cable Available, Cable Connected, Public
Roof Type Membrane
Porch Side Porch
Attached Garage true
Garage true
Private Pool No
Building
Entry Level Two
Foundation Slab
Lot Size Range Up to 10,889 Sq. Ft.
Sewer Public Sewer
Water Public
Structure Type Block
New Construction false
Construction Status Inspections
Schools
Elementary Schools Mitchell-Hb
Middle Schools Wilson-Hb
High Schools Plant-Hb
Others
Pets Allowed Yes
HOA Fee Include Maintenance Grounds,Sewer,Trash,Water
Senior Community No
Pet Size Large (61-100 Lbs.)
Ownership Fee Simple
Monthly Total Fees $135
Acceptable Financing Cash, Conventional, FHA, VA Loan
Membership Fee Required Required
Listing Terms Cash, Conventional, FHA, VA Loan
Num of Pet 3
Special Listing Condition None
Read Less Info
Want to know what your home might be worth? Contact us for a FREE valuation!

Our team is ready to help you sell your home for the highest possible price ASAP

© 2024 My Florida Regional MLS DBA Stellar MLS. All Rights Reserved.
Bought with BRODERICK & ASSOCIATES INC

"My job is to find and attract mastery-based agents to the office, protect the culture, and make sure everyone is happy! "






