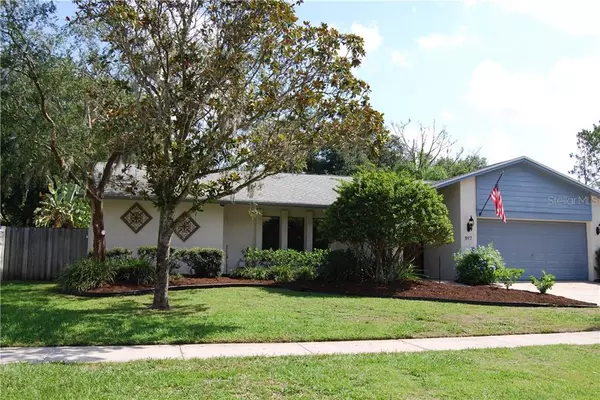$288,000
$297,000
3.0%For more information regarding the value of a property, please contact us for a free consultation.
3 Beds
2 Baths
2,459 SqFt
SOLD DATE : 08/02/2019
Key Details
Sold Price $288,000
Property Type Single Family Home
Sub Type Single Family Residence
Listing Status Sold
Purchase Type For Sale
Square Footage 2,459 sqft
Price per Sqft $117
Subdivision Woodbriar Village Unit 4
MLS Listing ID T3184769
Sold Date 08/02/19
Bedrooms 3
Full Baths 2
Construction Status Other Contract Contingencies
HOA Y/N No
Year Built 1980
Annual Tax Amount $307
Lot Size 9,147 Sqft
Acres 0.21
Lot Dimensions 80x114
Property Description
ONE OWNER, MOVE-IN READY, METICULOUSLY, WELL MAINTAINED 2459 SQ FT POOL HOME!!!! LOCATED NEAR AVILA AND LAKE MAGDALENE! QUICK ACCESS TO I275, HWY 41, RESTAURANTS, AND WESTFIELD CITRUS PARK!! THE BRYNMAR FLOOR PLAN BUILT BY SUAREZ OFFERS 3 BEDROOM/2 BATHROOM SPLIT PLAN WITH A FRESHLY PAINTED OVERSIZE TWO-CAR GARAGE. THIS HOME FEATURES A GRAND WELCOME WITH BRICK PAVERS LEADING TO DOUBLE ENTRY DOORS. LIVING/DINING COMBO, EAT-IN KITCHEN AND SEPARATE FAMILY ROOM. CHECK OUT THE RELAXING BACKYARD WITH A BEAUTIFUL 40,000 PLUS GALLON CUSTOM GUNITE POOL/SPA THAT WAS UPDATED IN 2012 WITH KRYSTAL CRETE, NEW TILE AND LIGHTS IN 2010. . IT DOESN’T STOP THERE!!, 330 SQ. FT. BONUS ROOM THAT CAN BE CONVERTED INTO A LARGE BEDROOM, 241 SQ. FT. FLORIDA ROOM OVERLOOKING THE POOL. IT ALSO HAS AN 8X10 BONUS ROOM THAT CAN BE ACCESSED FROM THE POOL AREA. ROOF REPLACED IN 2008 WITH TRANSFERABLE WARRANTY. BATHROOMS WERE UPDATED IN 2007, NEW WINDOWS IN GUEST ROOM, LIVING ROOM AND MASTER BEDROOM. ALL NEW KITCHEN APPLIANCES WITH UPGRADED COUNTERTOPS. MOTORIZED ROLL.A.WAY STORM & SECURITY SHUTTERS. THIS HOME HAS A LOT TO OFFER AND ALL IT NEEDS IS A NEW FAMILY TO CALL HOME.
Location
State FL
County Hillsborough
Community Woodbriar Village Unit 4
Zoning RSC-4
Rooms
Other Rooms Attic, Bonus Room, Den/Library/Office, Family Room, Florida Room, Inside Utility, Storage Rooms
Interior
Interior Features Eat-in Kitchen, Skylight(s), Solid Surface Counters, Split Bedroom, Vaulted Ceiling(s), Walk-In Closet(s), Window Treatments
Heating Central, Exhaust Fan
Cooling Central Air
Flooring Carpet, Tile
Furnishings Unfurnished
Fireplace false
Appliance Dishwasher, Disposal, Exhaust Fan, Microwave, Range, Refrigerator, Washer, Water Softener
Laundry In Garage
Exterior
Exterior Feature Fence, French Doors, Irrigation System, Rain Gutters, Sidewalk, Sliding Doors, Sprinkler Metered, Storage
Parking Features Driveway
Garage Spaces 2.0
Pool Auto Cleaner, Child Safety Fence, Fiber Optic Lighting, Gunite, In Ground, Tile
Utilities Available Cable Available, Cable Connected, Public
Roof Type Shingle
Porch Front Porch
Attached Garage true
Garage true
Private Pool Yes
Building
Lot Description Sidewalk
Entry Level One
Foundation Slab
Lot Size Range Up to 10,889 Sq. Ft.
Sewer Public Sewer
Water Public
Architectural Style Ranch
Structure Type Block,Stucco
New Construction false
Construction Status Other Contract Contingencies
Schools
Elementary Schools Maniscalco-Hb
Middle Schools Buchanan-Hb
High Schools Gaither-Hb
Others
Pets Allowed Yes
Senior Community No
Ownership Fee Simple
Acceptable Financing Cash, Conventional, FHA, VA Loan
Listing Terms Cash, Conventional, FHA, VA Loan
Special Listing Condition None
Read Less Info
Want to know what your home might be worth? Contact us for a FREE valuation!

Our team is ready to help you sell your home for the highest possible price ASAP

© 2024 My Florida Regional MLS DBA Stellar MLS. All Rights Reserved.
Bought with DEMETER PROPERTIES INC

"My job is to find and attract mastery-based agents to the office, protect the culture, and make sure everyone is happy! "






