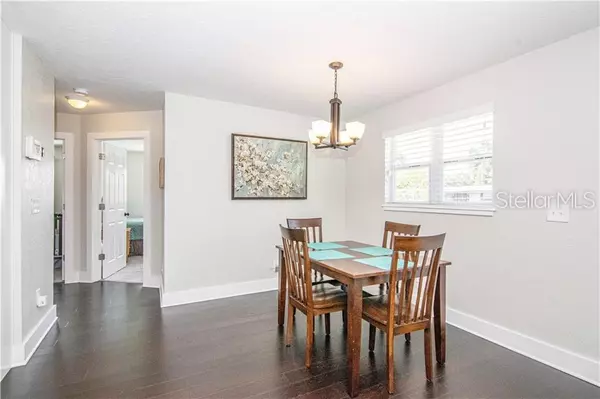$300,000
$299,900
For more information regarding the value of a property, please contact us for a free consultation.
3 Beds
2 Baths
1,387 SqFt
SOLD DATE : 08/05/2019
Key Details
Sold Price $300,000
Property Type Single Family Home
Sub Type Single Family Residence
Listing Status Sold
Purchase Type For Sale
Square Footage 1,387 sqft
Price per Sqft $216
Subdivision Gandy Gardens
MLS Listing ID T3182839
Sold Date 08/05/19
Bedrooms 3
Full Baths 2
Construction Status Appraisal,Financing,Inspections
HOA Y/N No
Year Built 1954
Annual Tax Amount $3,006
Lot Size 5,662 Sqft
Acres 0.13
Lot Dimensions 63x96
Property Description
UPDATED home!! Gorgeous South Tampa 3br/2ba home that was renovated and redesigned in 2016 to appeal to the modern buyer. As you enter the home you are drawn to the stunning kitchen that features a center island with bar counter seating, stainless steel appliances, soft close drawers, solid wood cabinetry and subway tile with dark charcoal grout. Just off the kitchen is a sunken living room with an accent wall to keep the charming look in this home. There is a barn door to separate the kitchen from the living room. The master retreat boasts a large walk in closet and a luxurious en suite bathroom with a large shower and dual shower heads. This split floor plan has 2 additional bedrooms with a full bathroom and inside laundry. Just off the living room is the large fenced yard, perfect for entertaining. The shed has plenty of room for storage. Roof and AC are 2016. This home is conveniently located near the Gandy Bridge and St. Petersburg, MacDill AFB, Lee Roy Selmon Crosstown Expressway and Downtown Tampa. Close to beaches, shopping, parks and restaurants. Call today for your private Showing!
Location
State FL
County Hillsborough
Community Gandy Gardens
Zoning RS-60
Rooms
Other Rooms Attic, Inside Utility
Interior
Interior Features Ceiling Fans(s), Eat-in Kitchen, Split Bedroom, Walk-In Closet(s)
Heating Central
Cooling Central Air
Flooring Bamboo, Carpet, Tile
Fireplace false
Appliance Dishwasher, Dryer, Gas Water Heater, Microwave, Range, Refrigerator, Tankless Water Heater, Washer
Laundry Inside
Exterior
Exterior Feature Fence
Utilities Available BB/HS Internet Available, Cable Available, Street Lights
Roof Type Shingle
Porch Front Porch, Patio
Garage false
Private Pool No
Building
Lot Description Flood Insurance Required, FloodZone, City Limits, Sidewalk
Entry Level One
Foundation Slab
Lot Size Range Up to 10,889 Sq. Ft.
Sewer Public Sewer
Water Public
Architectural Style Ranch
Structure Type Wood Frame,Wood Siding
New Construction false
Construction Status Appraisal,Financing,Inspections
Schools
Elementary Schools Lanier-Hb
Middle Schools Monroe-Hb
High Schools Robinson-Hb
Others
Pets Allowed Yes
Senior Community No
Ownership Fee Simple
Acceptable Financing Cash, Conventional, FHA, VA Loan
Listing Terms Cash, Conventional, FHA, VA Loan
Special Listing Condition None
Read Less Info
Want to know what your home might be worth? Contact us for a FREE valuation!

Our team is ready to help you sell your home for the highest possible price ASAP

© 2024 My Florida Regional MLS DBA Stellar MLS. All Rights Reserved.
Bought with NEXTHOME DISCOVERY

"My job is to find and attract mastery-based agents to the office, protect the culture, and make sure everyone is happy! "






