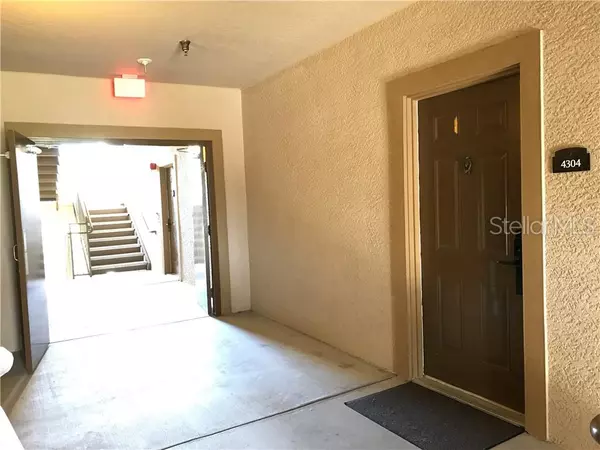$150,000
$152,900
1.9%For more information regarding the value of a property, please contact us for a free consultation.
3 Beds
2 Baths
1,244 SqFt
SOLD DATE : 01/31/2020
Key Details
Sold Price $150,000
Property Type Condo
Sub Type Condominium
Listing Status Sold
Purchase Type For Sale
Square Footage 1,244 sqft
Price per Sqft $120
Subdivision Tuscana 02 A Condo
MLS Listing ID O5792944
Sold Date 01/31/20
Bedrooms 3
Full Baths 2
Construction Status Inspections
HOA Fees $597/mo
HOA Y/N Yes
Year Built 2007
Annual Tax Amount $1,694
Lot Size 0.270 Acres
Acres 0.27
Property Description
Tuscana Resort will truly impress you and your guest. This Mediterranean style community is conveniently located close to the famous Champions Gate golf course, Disney, shopping, restaurants and many other attractions. With its on-sight restaurant, resort style pool with cabanas,fitness center, tiki bar, playground, clubhouse and movie theater you wont have to even leave the community to enjoy a relaxing get-away. This 3rd floor, fully furnished beauty is quite spacious with 3 bedrooms and 2 large bathrooms,an open floor plan as well as features granite counter tops,walk in closets, screened in patio overlooking the golf course, washer and dryer and is located only a few steps away from all the amenities. HOA includes water, cable,internet/WiFi, and phone. Great for investment or second home as community allows short-term and long-term rentals as well as live in residence! Don't miss this rare opportunity as 3 bedrooms don't come up very often
Location
State FL
County Osceola
Community Tuscana 02 A Condo
Zoning RES
Interior
Interior Features Crown Molding, Elevator, Solid Surface Counters, Solid Wood Cabinets, Split Bedroom, Thermostat, Walk-In Closet(s), Window Treatments
Heating Central
Cooling Central Air
Flooring Carpet, Laminate
Fireplace false
Appliance Dishwasher, Disposal, Dryer, Electric Water Heater, Microwave, Range, Refrigerator, Washer
Exterior
Exterior Feature Balcony, Irrigation System, Outdoor Grill, Sidewalk
Parking Features Common
Pool Gunite, In Ground, Outside Bath Access
Community Features Deed Restrictions, Fitness Center, Gated, Golf Carts OK, Golf, Handicap Modified, Park, Playground, Pool
Utilities Available BB/HS Internet Available, Cable Available, Cable Connected, Electricity Available, Electricity Connected, Phone Available, Street Lights
Amenities Available Cable TV, Clubhouse, Elevator(s), Fitness Center, Gated, Golf Course, Handicap Modified, Maintenance, Park, Playground, Pool, Recreation Facilities, Vehicle Restrictions, Wheelchair Access
View Golf Course
Roof Type Tile
Porch Covered, Enclosed, Screened
Garage false
Private Pool Yes
Building
Lot Description Near Golf Course, Sidewalk, Paved
Story 4
Entry Level One
Foundation Slab
Lot Size Range Up to 10,889 Sq. Ft.
Sewer None
Water None
Architectural Style Spanish/Mediterranean
Structure Type Block,Stucco,Wood Frame
New Construction false
Construction Status Inspections
Others
Pets Allowed Breed Restrictions
HOA Fee Include Cable TV,Common Area Taxes,Pool,Internet,Maintenance Structure,Maintenance Grounds,Pool,Recreational Facilities,Trash,Water
Senior Community No
Pet Size Very Small (Under 15 Lbs.)
Ownership Condominium
Monthly Total Fees $597
Acceptable Financing Cash, Conventional
Membership Fee Required Required
Listing Terms Cash, Conventional
Special Listing Condition None
Read Less Info
Want to know what your home might be worth? Contact us for a FREE valuation!

Our team is ready to help you sell your home for the highest possible price ASAP

© 2024 My Florida Regional MLS DBA Stellar MLS. All Rights Reserved.
Bought with RE/MAX PRIME PROPERTIES

"My job is to find and attract mastery-based agents to the office, protect the culture, and make sure everyone is happy! "






