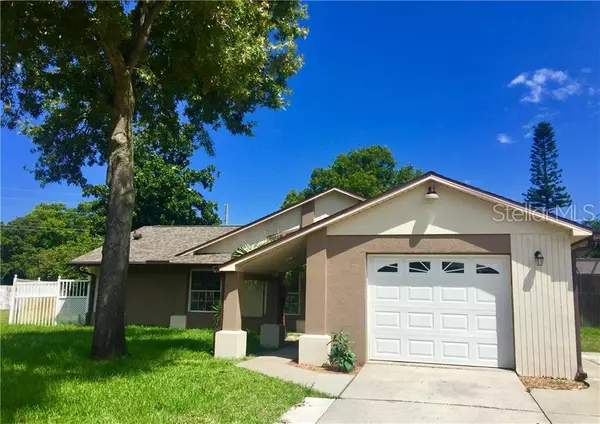$215,000
$215,000
For more information regarding the value of a property, please contact us for a free consultation.
3 Beds
2 Baths
1,570 SqFt
SOLD DATE : 08/23/2019
Key Details
Sold Price $215,000
Property Type Single Family Home
Sub Type Single Family Residence
Listing Status Sold
Purchase Type For Sale
Square Footage 1,570 sqft
Price per Sqft $136
Subdivision Holiday Lakes West
MLS Listing ID W7813778
Sold Date 08/23/19
Bedrooms 3
Full Baths 2
HOA Y/N No
Year Built 1987
Annual Tax Amount $2,261
Lot Size 10,890 Sqft
Acres 0.25
Property Description
This home is a gem positioned really well on a very private fenced-in lot tucked into a cul-de-sac in Holiday Lakes West. It is immaculate and you will feel the pride of ownership as you walk in, it has been recently updated throughout with 3 bedrooms, 2 full baths, spacious laundry room and as a split plan home it has great flow from living areas to bedrooms. This is a great oversized corner lot home with a pool, very well cared for screened lanai, one-car garage, shed and outdoor shower with changing area, great for cleaning up after an afternoon working in your beautiful garden. Updates include a new roof & gutter's, new AC unit & heat pump, all new window's & door's, new tiles in all the bedroom's, remodeled master bathroom & closet, new garage door with keypad, new irrigation system, and so much more! The kitchen is conveniently placed in the center of the home making for easy family living both to your dining area and to the double sliding doors leading out to your wonderful pool area! This home is situated close to the Elementary School, Tarpon Springs Sponge Docks, a dog park and children's splash pad for lots of summer fun! Easy access to US 19, Florida's best gulf beaches and a short trip to Honeymoon Island. We do not want you to miss out on this fantastic home, call now for your appointment before its gone! *Please see attached list for ALL the incredible updates in this home!
Location
State FL
County Pasco
Community Holiday Lakes West
Zoning R4
Rooms
Other Rooms Attic, Family Room, Formal Dining Room Separate, Formal Living Room Separate, Inside Utility
Interior
Interior Features Cathedral Ceiling(s), Ceiling Fans(s)
Heating Central, Electric, Heat Pump
Cooling Central Air
Flooring Ceramic Tile
Fireplace false
Appliance Dishwasher, Electric Water Heater, Microwave, Range, Refrigerator
Laundry Inside
Exterior
Exterior Feature Fence, Irrigation System, Lighting, Outdoor Shower, Rain Gutters, Sidewalk, Sliding Doors, Sprinkler Metered, Storage
Garage Driveway, Garage Door Opener, Guest, Parking Pad
Garage Spaces 1.0
Pool Gunite, In Ground, Pool Sweep, Screen Enclosure
Utilities Available Cable Available, Electricity Connected, Public, Sewer Connected, Sprinkler Meter, Street Lights, Underground Utilities, Water Available
Waterfront false
View Garden
Roof Type Shingle
Parking Type Driveway, Garage Door Opener, Guest, Parking Pad
Attached Garage true
Garage true
Private Pool Yes
Building
Lot Description In County, Near Marina, Sidewalk, Street Dead-End, Paved
Entry Level One
Foundation Slab
Lot Size Range 1/4 Acre to 21779 Sq. Ft.
Sewer Public Sewer
Water Public
Structure Type Block
New Construction false
Schools
Elementary Schools Gulfside Elementary-Po
Middle Schools Paul R. Smith Middle-Po
High Schools Anclote High-Po
Others
Pets Allowed Yes
Senior Community No
Ownership Fee Simple
Acceptable Financing Cash, Conventional, FHA, VA Loan
Listing Terms Cash, Conventional, FHA, VA Loan
Special Listing Condition None
Read Less Info
Want to know what your home might be worth? Contact us for a FREE valuation!

Our team is ready to help you sell your home for the highest possible price ASAP

© 2024 My Florida Regional MLS DBA Stellar MLS. All Rights Reserved.
Bought with COLDWELL BANKER RESIDENTIAL

"My job is to find and attract mastery-based agents to the office, protect the culture, and make sure everyone is happy! "






