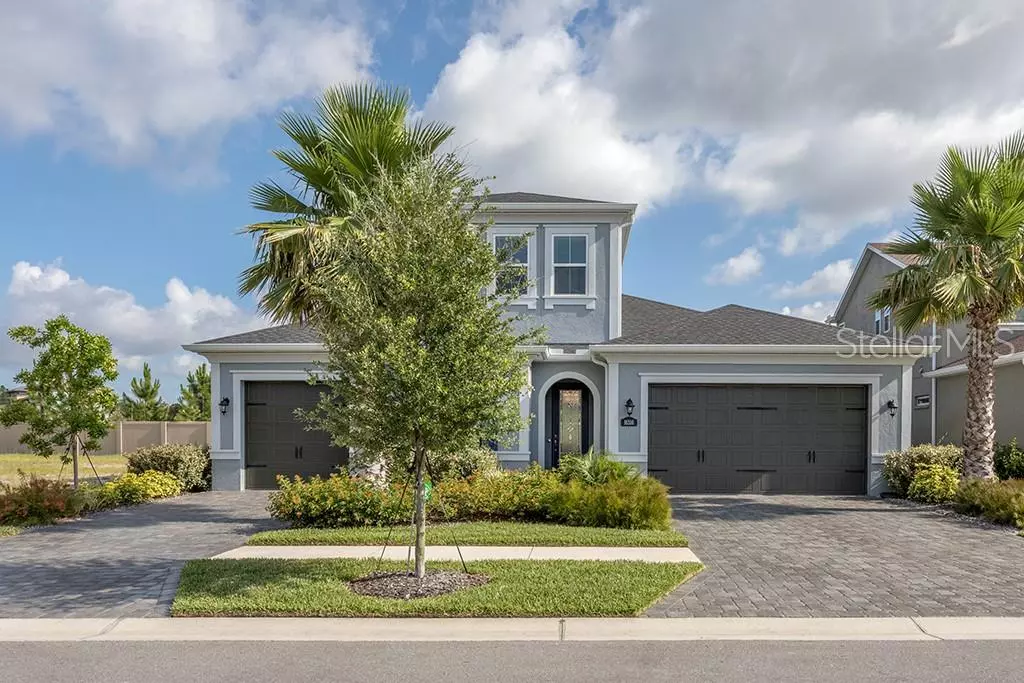$618,500
$630,000
1.8%For more information regarding the value of a property, please contact us for a free consultation.
4 Beds
4 Baths
3,223 SqFt
SOLD DATE : 07/09/2019
Key Details
Sold Price $618,500
Property Type Single Family Home
Sub Type Single Family Residence
Listing Status Sold
Purchase Type For Sale
Square Footage 3,223 sqft
Price per Sqft $191
Subdivision Promenade At Lake Park Ph
MLS Listing ID T3177850
Sold Date 07/09/19
Bedrooms 4
Full Baths 3
Half Baths 1
Construction Status Appraisal,Inspections
HOA Fees $104/mo
HOA Y/N Yes
Year Built 2017
Annual Tax Amount $8,443
Lot Size 7,405 Sqft
Acres 0.17
Lot Dimensions 60x124
Property Description
Welcome home to this EXQUISITE luxury home within the gated walls of The Promenade. Step into the beautiful foyer with tall ceiling heights, tray ceilings, beautiful mouldings, and gaze through to the RESORT-STYLE POOL. Porcelain wood-look tile planks flow through to the beautiful great room and kitchen area. Custom lighting fixtures and designer décor are highlights as your eyes flow to the magical chef’s kitchen. The kitchen features white and gray two-toned cabinetry, contemporary quartz countertops, a stainless steel appliance package, gas cooktop, and chic glass tile backsplash. The floorplan is amazing, with a triple-split bedroom plan, all on the first floor, plus a second floor bonus room. Your new master retreat offers a gorgeous bedroom, an abundance of closet space, and luxury spa bath. Luxuriate in your incredible new pool, and enjoy the Florida lifestyle! White and gray travertine flows seamlessly from the covered lanai throughout the pool area. Offering beach entry, a swim shelf with fountains, and a waterfall flanked with natural gas fire bowls, this incredible resort-style pool is jaw-dropping. DO NOT MISS this incredible offering!
Location
State FL
County Hillsborough
Community Promenade At Lake Park Ph
Zoning PD
Rooms
Other Rooms Bonus Room, Media Room
Interior
Interior Features High Ceilings, Thermostat, Walk-In Closet(s)
Heating Central
Cooling Central Air
Flooring Carpet, Tile
Fireplace false
Appliance Built-In Oven, Cooktop, Dishwasher, Disposal, Dryer, Gas Water Heater, Microwave, Range Hood, Refrigerator, Washer
Laundry Inside, Laundry Room
Exterior
Exterior Feature Fence
Parking Features Garage Door Opener, Split Garage
Garage Spaces 3.0
Pool Gunite, Lighting
Community Features Deed Restrictions
Utilities Available BB/HS Internet Available, Public
View City
Roof Type Shingle
Attached Garage true
Garage true
Private Pool Yes
Building
Lot Description In County, Sidewalk
Story 2
Entry Level Two
Foundation Basement
Lot Size Range Up to 10,889 Sq. Ft.
Sewer Public Sewer
Water Public
Structure Type Block,Stucco,Wood Frame
New Construction false
Construction Status Appraisal,Inspections
Schools
Elementary Schools Lutz-Hb
Middle Schools Buchanan-Hb
High Schools Steinbrenner High School
Others
Pets Allowed Breed Restrictions, Number Limit, Yes
Senior Community No
Pet Size Extra Large (101+ Lbs.)
Ownership Fee Simple
Monthly Total Fees $104
Acceptable Financing Cash, Conventional, VA Loan
Membership Fee Required Required
Listing Terms Cash, Conventional, VA Loan
Num of Pet 3
Special Listing Condition None
Read Less Info
Want to know what your home might be worth? Contact us for a FREE valuation!

Our team is ready to help you sell your home for the highest possible price ASAP

© 2024 My Florida Regional MLS DBA Stellar MLS. All Rights Reserved.
Bought with KELLER WILLIAMS TAMPA CENTRAL

"My job is to find and attract mastery-based agents to the office, protect the culture, and make sure everyone is happy! "






