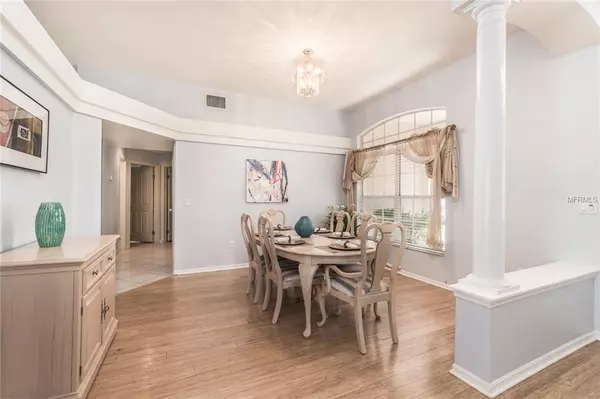$485,000
$479,900
1.1%For more information regarding the value of a property, please contact us for a free consultation.
4 Beds
3 Baths
2,581 SqFt
SOLD DATE : 07/31/2019
Key Details
Sold Price $485,000
Property Type Single Family Home
Sub Type Single Family Residence
Listing Status Sold
Purchase Type For Sale
Square Footage 2,581 sqft
Price per Sqft $187
Subdivision Westchase Sec 117
MLS Listing ID T3177699
Sold Date 07/31/19
Bedrooms 4
Full Baths 3
Construction Status Appraisal
HOA Fees $22/ann
HOA Y/N Yes
Year Built 1994
Annual Tax Amount $5,415
Lot Size 0.310 Acres
Acres 0.31
Property Description
This Captivating Home is located in the Keswick Forest Village of Westchase conveniently close to everything including beaches, airports, malls, restaurants & more! Situated on a gorgeous LANDSCAPED homesite surrounded by CONSERVATION on a cul-de-sac! VERY PRIVATE ... no neighbors on one side or the back. You'll immediately feel at peace walking into this lushly landscaped 4 bedroom, 3 baths PLUS OFFICE pool home close to shops, restaurants and parks! Split floor plan with bamboo flooring in the entryway & formal areas. Ceramic tile in all wet areas. Additional Dining area has a custom-built bar with wine & mini refrigerators including wine racks making it perfect for entertaining opening up to the gorgeous pool area. Oversized screened-in pool with heated spa that overlooks a fenced-in private, wooded backyard. Kitchen is equipped with white cabinets, granite, double ovens, warming drawer, gas cooktop, island for serving or eating & separate dinette. Beautiful architectural details throughout including arches, columns, plant shelves and window benches in two bedrooms. Large master bedroom with sliders leading out to the lanai, 2 large walk-in closets. En suite bath with soaker tub, walk in shower & double vanity with lots of storage. Some of the recent updates include A/C_2016, Roof_2009, Pool/Spa Heater_2013, newer Microwave, & Water Heater_2014. Make your appointment today to see this fabulous home!
Location
State FL
County Hillsborough
Community Westchase Sec 117
Zoning PD
Interior
Interior Features Ceiling Fans(s), High Ceilings, Split Bedroom, Walk-In Closet(s), Wet Bar, Window Treatments
Heating Electric
Cooling Central Air
Flooring Bamboo, Hardwood, Tile
Fireplace false
Appliance Built-In Oven, Cooktop, Dishwasher, Disposal, Dryer, Microwave, Refrigerator, Washer, Wine Refrigerator
Exterior
Exterior Feature Fence, Sidewalk
Garage Spaces 2.0
Pool In Ground, Screen Enclosure
Community Features Deed Restrictions
Utilities Available BB/HS Internet Available, Cable Available, Electricity Connected, Fiber Optics
Waterfront false
Roof Type Shingle
Attached Garage true
Garage true
Private Pool Yes
Building
Entry Level One
Foundation Slab
Lot Size Range 1/4 Acre to 21779 Sq. Ft.
Sewer Public Sewer
Water Public
Structure Type Block
New Construction false
Construction Status Appraisal
Others
Pets Allowed Yes
Senior Community No
Ownership Fee Simple
Monthly Total Fees $22
Membership Fee Required Required
Special Listing Condition None
Read Less Info
Want to know what your home might be worth? Contact us for a FREE valuation!

Our team is ready to help you sell your home for the highest possible price ASAP

© 2024 My Florida Regional MLS DBA Stellar MLS. All Rights Reserved.
Bought with DAVID A. MARKS, P.A.

"My job is to find and attract mastery-based agents to the office, protect the culture, and make sure everyone is happy! "






