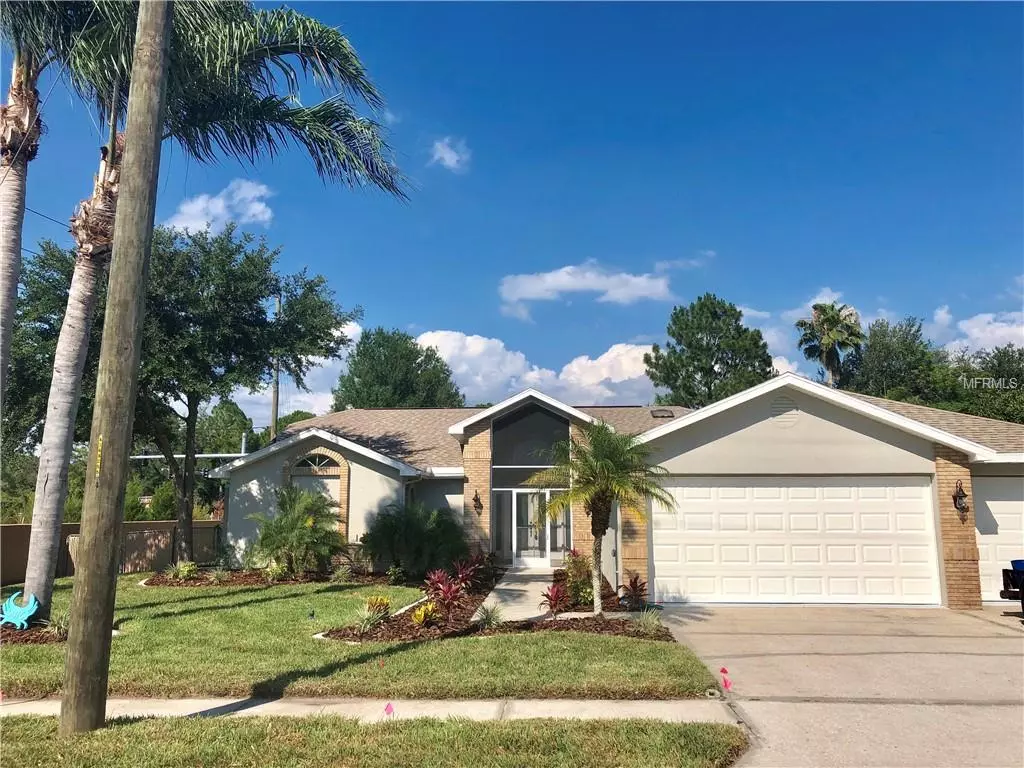$349,900
$349,900
For more information regarding the value of a property, please contact us for a free consultation.
3 Beds
3 Baths
2,469 SqFt
SOLD DATE : 06/25/2019
Key Details
Sold Price $349,900
Property Type Single Family Home
Sub Type Single Family Residence
Listing Status Sold
Purchase Type For Sale
Square Footage 2,469 sqft
Price per Sqft $141
Subdivision Southern Oaks
MLS Listing ID W7812768
Sold Date 06/25/19
Bedrooms 3
Full Baths 3
Construction Status Appraisal,Financing,Inspections
HOA Fees $25/ann
HOA Y/N Yes
Year Built 1990
Annual Tax Amount $4,235
Lot Size 0.320 Acres
Acres 0.32
Property Description
MUST SEE! GORGEOUS COMPLETELY REMODELED EXECUTIVE POOL HOME in sought after Southern Oaks, a top school zone. You will fall in love with this home as you walk through the double entry doors into the open floor plan. The new custom chefs kitchen has new solid wood cabinets(w/crown molding), exotic granite, white subway tile backsplash and a new Samsung stainless steel appliance package with the Samsung Home Hub refrigerator. This home is loaded with high end features, with 20 in. porcelain tiles. grey weathered wood floors, new brushed nickel light fixtures, a fireplace, pool with attached spa, formal dining room, indoor laundry room, and a large family room. The attention to detail is evident with new 5 1/4 in baseboards, plantation blinds, new ceiling fans, wood cabinets, granite counter tops(everywhere), and custom tile in all the baths. The large master suite has a huge master bath with double sinks, plenty of vanity storage, walk-in shower, glass enclosure, jetted garden tub and a huge walk-in closet. The yard has new sod and fresh landscaping all around the home. This home has nw garage doors and openers. The lot is a .32 acre fenced and walled corner lot that feels like you are at a tranquil park. The roof is new from 2019. This home looks like you should see it on HGTV.
Location
State FL
County Pasco
Community Southern Oaks
Zoning AC
Interior
Interior Features Ceiling Fans(s), High Ceilings, Kitchen/Family Room Combo, Living Room/Dining Room Combo, Open Floorplan, Skylight(s), Solid Wood Cabinets, Stone Counters, Window Treatments
Heating Central
Cooling Central Air
Flooring Carpet, Tile, Wood
Fireplace true
Appliance Dishwasher, Electric Water Heater, Microwave, Range, Refrigerator
Exterior
Exterior Feature Fence, French Doors, Irrigation System
Garage Spaces 3.0
Utilities Available Other
Waterfront false
Roof Type Shingle
Attached Garage true
Garage true
Private Pool Yes
Building
Entry Level One
Foundation Slab
Lot Size Range Up to 10,889 Sq. Ft.
Sewer Public Sewer
Water Public
Structure Type Block
New Construction false
Construction Status Appraisal,Financing,Inspections
Others
Pets Allowed Yes
Senior Community No
Ownership Fee Simple
Monthly Total Fees $25
Acceptable Financing Cash, Conventional, FHA, VA Loan
Membership Fee Required Required
Listing Terms Cash, Conventional, FHA, VA Loan
Special Listing Condition None
Read Less Info
Want to know what your home might be worth? Contact us for a FREE valuation!

Our team is ready to help you sell your home for the highest possible price ASAP

© 2024 My Florida Regional MLS DBA Stellar MLS. All Rights Reserved.
Bought with KELLER WILLIAMS REALTY

"My job is to find and attract mastery-based agents to the office, protect the culture, and make sure everyone is happy! "






