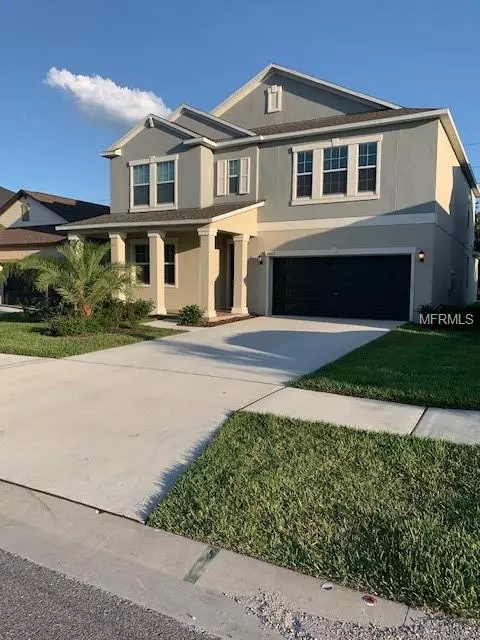$323,000
$325,000
0.6%For more information regarding the value of a property, please contact us for a free consultation.
5 Beds
4 Baths
3,777 SqFt
SOLD DATE : 07/26/2019
Key Details
Sold Price $323,000
Property Type Single Family Home
Sub Type Single Family Residence
Listing Status Sold
Purchase Type For Sale
Square Footage 3,777 sqft
Price per Sqft $85
Subdivision Oaks At Shady Creek Ph 1
MLS Listing ID O5785499
Sold Date 07/26/19
Bedrooms 5
Full Baths 3
Half Baths 1
Construction Status Financing,Inspections
HOA Fees $75/mo
HOA Y/N Yes
Year Built 2018
Annual Tax Amount $3,547
Lot Size 6,098 Sqft
Acres 0.14
Property Description
Beautiful home in the Oaks at Shady Creek neighborhood in Riverview. Built in 2018 on premium conservation lot with no backyard neighbors. Plenty of space in this 3,777 square foot home with 5 bedrooms, 3.5 baths, and a 3 car tandem garage. Open kitchen area with granite countertops, stainless steel appliances, 42” upper espresso wood cabinets, large walk in pantry, butler area, and working granite island overlooking family room. A half bath and utility closet with hook up for washer and dryer located on the first floor as well. The downstairs master suite is complete with wood floors, fully upgraded bathroom, walk in shower, bathtub, and huge walk in closet. When you walk up stairs you will find a massive living area and 4 more bedrooms with walk in closets as well a laundry room that includes washer and dryer. No need to sweat outside taking care of the lawn, lawn maintenance is included with the property. The gym in the garage and window treatments are included with the home. The community features a resort style pool, fitness center, basketball court, and playground. Conveniently located off US-301 with quick access to I-75. Owner will pay up to $10,000 in closing cost.
Location
State FL
County Hillsborough
Community Oaks At Shady Creek Ph 1
Zoning PD
Interior
Interior Features Ceiling Fans(s), Walk-In Closet(s), Window Treatments
Heating Central
Cooling Central Air
Flooring Carpet, Ceramic Tile, Laminate
Fireplace false
Appliance Dishwasher, Disposal, Dryer, Microwave, Range, Refrigerator, Washer
Exterior
Exterior Feature Sidewalk
Parking Features Garage Door Opener, Tandem
Garage Spaces 3.0
Community Features Deed Restrictions, Fitness Center, Playground
Utilities Available Electricity Connected, Public
Roof Type Shingle
Attached Garage true
Garage true
Private Pool No
Building
Entry Level Two
Foundation Slab
Lot Size Range Up to 10,889 Sq. Ft.
Sewer Public Sewer
Water Public
Structure Type Stucco
New Construction false
Construction Status Financing,Inspections
Others
Pets Allowed Yes
Senior Community No
Ownership Fee Simple
Monthly Total Fees $75
Membership Fee Required Required
Special Listing Condition None
Read Less Info
Want to know what your home might be worth? Contact us for a FREE valuation!

Our team is ready to help you sell your home for the highest possible price ASAP

© 2024 My Florida Regional MLS DBA Stellar MLS. All Rights Reserved.
Bought with RE/MAX ALLIANCE GROUP

"My job is to find and attract mastery-based agents to the office, protect the culture, and make sure everyone is happy! "






