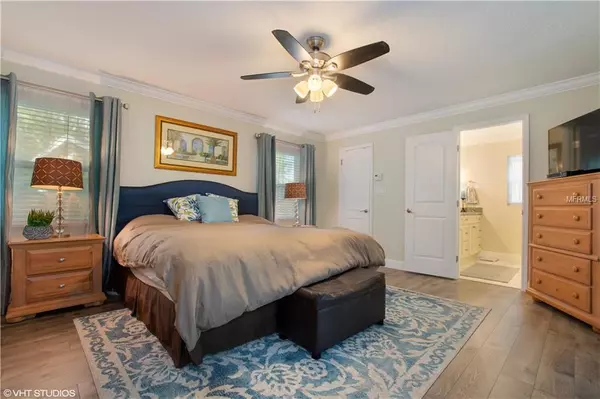$410,000
$399,900
2.5%For more information regarding the value of a property, please contact us for a free consultation.
4 Beds
2 Baths
1,828 SqFt
SOLD DATE : 07/17/2019
Key Details
Sold Price $410,000
Property Type Single Family Home
Sub Type Single Family Residence
Listing Status Sold
Purchase Type For Sale
Square Footage 1,828 sqft
Price per Sqft $224
Subdivision Tuscawilla Unit 08
MLS Listing ID O5783840
Sold Date 07/17/19
Bedrooms 4
Full Baths 2
Construction Status Appraisal,Financing,Inspections
HOA Y/N No
Year Built 1982
Annual Tax Amount $3,623
Lot Size 0.440 Acres
Acres 0.44
Property Description
Welcome home to this meticulously maintained & RENOVATED 4 bedroom 2 bath POOL home in TUSKAWILLA. This home was renovated in 2016 from top to bottom including NEW DOUBLE PANE WINDOWS, NEW AC, NEW EXTERIOR DOORS, NEW KITCHEN, NEW BATHROOMS, NEW FLOORS, NEW PAINT & NEW APPLIANCES. Current owners have resurfaced the pool, added a SUN SHELF, ELECTRIC POOL HEATER, new pool enclosure with MOTORIZED RETRACTABLE SCREEN, 2 RETRACTABLE AWNINGS, HURRICANE SHUTTERS, BEAUTIFUL EXPANDED PAVER DECK WITH FIRE PIT, SECURITY CAMERAS, and a NEW ROOF. This model-like home sits on almost a HALF ACRE of land that is completely FENCED. The kitchen is equipped with soft close 42'' cabinets with LED under cabinet lights, high end granite countertops, glass tile backsplash, STAINLESS STEEL APPLIANCES, wine rack, and HUGE ISLAND perfect for entertaining. The high VAULTED CEILINGS allow for a flood of NATURAL LIGHT to enter the home making it light and bright. Perfectly planned SPLIT BEDROOM PLAN showcases the master suite and bathroom with large walk-in closet on one side of the home with the other three secondary bedrooms and guest bathroom, doubling as a pool bath, on the other side of the home. Family room is open to the kitchen with large enough space for a dining room table. Gorgeous RENOVATED FIREPLACE is the focal point of the main living area and is perfect for gathering around. The secondary living room is perfectly cozy for relaxing with the family. Walking distance to Trotwood Park and zoned for top rated schools.
Location
State FL
County Seminole
Community Tuscawilla Unit 08
Zoning PUD
Rooms
Other Rooms Den/Library/Office, Formal Dining Room Separate, Inside Utility
Interior
Interior Features Cathedral Ceiling(s), Ceiling Fans(s), Crown Molding, Kitchen/Family Room Combo, Stone Counters, Vaulted Ceiling(s), Walk-In Closet(s)
Heating Central
Cooling Central Air
Flooring Ceramic Tile, Wood
Fireplaces Type Wood Burning
Furnishings Unfurnished
Fireplace true
Appliance Dishwasher, Microwave, Range, Refrigerator
Laundry Inside, Laundry Room
Exterior
Exterior Feature Fence, French Doors, Hurricane Shutters, Irrigation System, Sidewalk
Garage Garage Faces Side
Garage Spaces 2.0
Pool Gunite, Heated, In Ground, Outside Bath Access, Screen Enclosure
Utilities Available Cable Available, Cable Connected, Public
Waterfront false
View Pool
Roof Type Shingle
Parking Type Garage Faces Side
Attached Garage true
Garage true
Private Pool Yes
Building
Lot Description Oversized Lot, Paved
Entry Level One
Foundation Slab
Lot Size Range 1/4 Acre to 21779 Sq. Ft.
Sewer Public Sewer
Water Public
Structure Type Block,Stucco
New Construction false
Construction Status Appraisal,Financing,Inspections
Others
Senior Community No
Ownership Fee Simple
Acceptable Financing Cash, Conventional, FHA, VA Loan
Membership Fee Required None
Listing Terms Cash, Conventional, FHA, VA Loan
Special Listing Condition None
Read Less Info
Want to know what your home might be worth? Contact us for a FREE valuation!

Our team is ready to help you sell your home for the highest possible price ASAP

© 2024 My Florida Regional MLS DBA Stellar MLS. All Rights Reserved.
Bought with RE/MAX SELECT

"My job is to find and attract mastery-based agents to the office, protect the culture, and make sure everyone is happy! "






