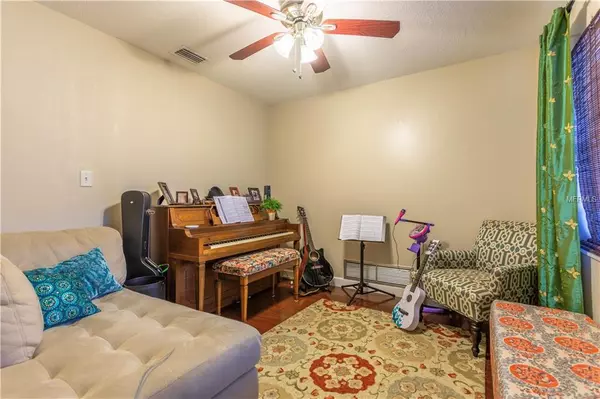$250,000
$250,000
For more information regarding the value of a property, please contact us for a free consultation.
3 Beds
2 Baths
1,368 SqFt
SOLD DATE : 07/12/2019
Key Details
Sold Price $250,000
Property Type Single Family Home
Sub Type Single Family Residence
Listing Status Sold
Purchase Type For Sale
Square Footage 1,368 sqft
Price per Sqft $182
Subdivision Eastbrook Sub Unit 11
MLS Listing ID O5781893
Sold Date 07/12/19
Bedrooms 3
Full Baths 2
Construction Status No Contingency
HOA Fees $2/ann
HOA Y/N Yes
Year Built 1967
Annual Tax Amount $1,131
Lot Size 7,405 Sqft
Acres 0.17
Lot Dimensions 75X110
Property Description
Welcome Home! Updated and Upgraded this Move in Ready 3 Bedroom, 2 Bathroom Block Home Located on a Quiet Drive in Sought After Winter Park is a Must See! This Fantastic Family Home Features Fresh Exterior Paint (2019), New Covered Screened Lanai (11/2017), New AC (2014), New Roof (2013), Complete Replumbed to include valves and fixtures (2012) as well as Updated Kitchen and Baths...The Home Boasts Wood Laminate and Tile Flooring Throughout. Large Windows Allow for a Flood of Natural Light. Kitchen features Stainless Steel Appliances, Wood Cabinets and Walk in Pantry with Plenty of Storage. Separate Dining Space Opens onto the Large Screened Lanai Making Entertaining a Breeze. Huge Newly Fenced Backyard with Mature Landscaping and the Perfect Shading Oak Tree. Master Retreat Features an EnSuite Bathroom, 2 Additional Bedrooms are Spacious, both with Large Closets. Attached Oversized 2 Car Garage with Entrance from The Kitchen, Provides More Storage Room That is Easily Accessible. This Home has Been Meticulously Maintained, Pride-in-Ownership is Obvious. Conveniently Located To Numerous Dining, Shopping and Entertainment Options, Near Major Roads and Expressways and in One of the Best School Districts in Seminole County. Call today to Schedule Your Private Showing!
Location
State FL
County Seminole
Community Eastbrook Sub Unit 11
Zoning R-1A
Rooms
Other Rooms Den/Library/Office
Interior
Interior Features Ceiling Fans(s), Window Treatments
Heating Central, Electric
Cooling Central Air
Flooring Tile, Wood
Fireplace false
Appliance Dishwasher, Microwave, Range, Refrigerator
Laundry In Garage
Exterior
Exterior Feature Fence, Lighting, Sidewalk, Sliding Doors
Parking Features Driveway, Oversized
Garage Spaces 2.0
Community Features Deed Restrictions
Utilities Available Cable Available, Electricity Connected, Sewer Connected
View Trees/Woods
Roof Type Shingle
Porch Covered, Enclosed, Rear Porch, Screened
Attached Garage true
Garage true
Private Pool No
Building
Lot Description In County, Oversized Lot, Sidewalk, Paved
Entry Level One
Foundation Slab
Lot Size Range Up to 10,889 Sq. Ft.
Sewer Public Sewer
Water Public
Architectural Style Bungalow, Cape Cod, Mid-Century Modern, Ranch
Structure Type Block
New Construction false
Construction Status No Contingency
Schools
Elementary Schools Eastbrook Elementary
Middle Schools Tuskawilla Middle
High Schools Lake Howell High
Others
Pets Allowed Yes
Senior Community No
Pet Size Extra Large (101+ Lbs.)
Ownership Fee Simple
Monthly Total Fees $2
Acceptable Financing Cash, Conventional, FHA, VA Loan
Membership Fee Required Optional
Listing Terms Cash, Conventional, FHA, VA Loan
Num of Pet 6
Special Listing Condition None
Read Less Info
Want to know what your home might be worth? Contact us for a FREE valuation!

Our team is ready to help you sell your home for the highest possible price ASAP

© 2025 My Florida Regional MLS DBA Stellar MLS. All Rights Reserved.
Bought with SOTERA LIVING
"My job is to find and attract mastery-based agents to the office, protect the culture, and make sure everyone is happy! "






