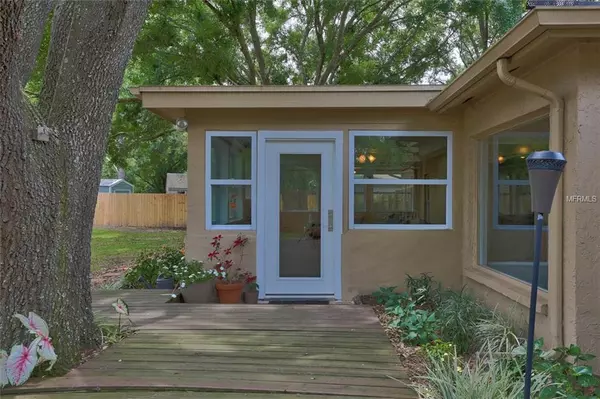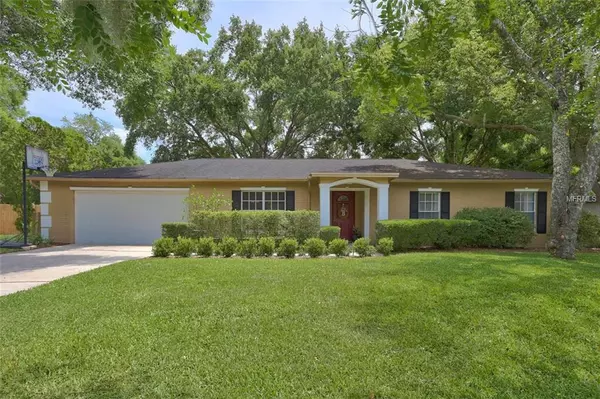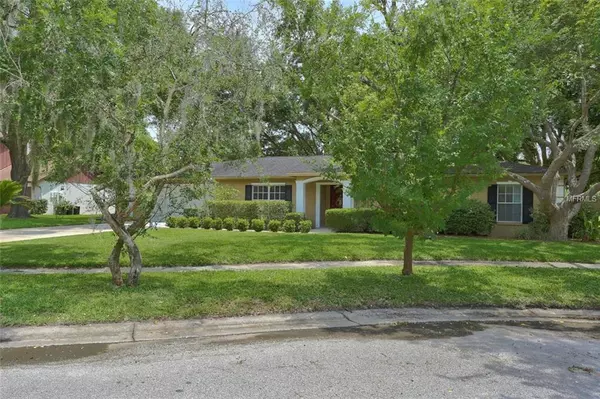$308,000
$309,700
0.5%For more information regarding the value of a property, please contact us for a free consultation.
3 Beds
2 Baths
2,494 SqFt
SOLD DATE : 06/26/2019
Key Details
Sold Price $308,000
Property Type Single Family Home
Sub Type Single Family Residence
Listing Status Sold
Purchase Type For Sale
Square Footage 2,494 sqft
Price per Sqft $123
Subdivision Woodbriar Village Unit 03
MLS Listing ID T3173462
Sold Date 06/26/19
Bedrooms 3
Full Baths 2
Construction Status Financing,Inspections
HOA Fees $4/ann
HOA Y/N Yes
Year Built 1978
Annual Tax Amount $3,309
Lot Size 0.340 Acres
Acres 0.34
Lot Dimensions 105x139
Property Description
Great Place to call HOME. If location is important this is the one! Very well maintained 3 bedroom 2 bath home has an oversized 2 car garage. Nothing to do except enjoy the large living space and oversized fenced lot. Your new home features an open living/dining room, a nicely appointed updated kitchen with granite countertops, breakfast bar, stainless steel appliances, and breakfast nook. You have a large Bonus room for family gatherings and recreation. The bedrooms are spacious with large closets. The 5 piece master bath oasis features current remodel with granite dual sink vessels. This highly functional floor plan is accompanied with a large patio for your outdoor gatherings and BBQs. Your new home will not disappoint it may be the perfect place to raise your family and entertain your friends. The Woodbriar subdivision setting among the oaks is a quite family enclave with no CDD fees and an optional $50/yr HOA. Close to schools, restaurants, highway and TIA. Home Warranty included.
Location
State FL
County Hillsborough
Community Woodbriar Village Unit 03
Zoning RSC-4
Rooms
Other Rooms Bonus Room, Inside Utility
Interior
Interior Features Ceiling Fans(s), Eat-in Kitchen, Living Room/Dining Room Combo, Solid Surface Counters, Solid Wood Cabinets, Thermostat, Walk-In Closet(s), Window Treatments
Heating Electric
Cooling Central Air, Wall/Window Unit(s)
Flooring Carpet, Ceramic Tile
Fireplace false
Appliance Dishwasher, Disposal, Electric Water Heater, Exhaust Fan, Ice Maker, Microwave, Range, Refrigerator
Laundry Inside, Laundry Room
Exterior
Exterior Feature Fence, Rain Gutters, Sliding Doors
Parking Features Garage Door Opener, Oversized
Garage Spaces 2.0
Community Features Sidewalks
Utilities Available BB/HS Internet Available, Cable Connected, Street Lights
Roof Type Shingle
Porch Patio
Attached Garage true
Garage true
Private Pool No
Building
Lot Description In County, Level, Oversized Lot, Paved
Entry Level One
Foundation Slab
Lot Size Range 1/4 Acre to 21779 Sq. Ft.
Sewer Septic Tank
Water Public
Architectural Style Ranch
Structure Type Block
New Construction false
Construction Status Financing,Inspections
Schools
Elementary Schools Maniscalco-Hb
Middle Schools Buchanan-Hb
High Schools Gaither-Hb
Others
Pets Allowed Yes
Senior Community No
Ownership Fee Simple
Monthly Total Fees $4
Acceptable Financing Cash, Conventional, FHA, VA Loan
Membership Fee Required Optional
Listing Terms Cash, Conventional, FHA, VA Loan
Special Listing Condition None
Read Less Info
Want to know what your home might be worth? Contact us for a FREE valuation!

Our team is ready to help you sell your home for the highest possible price ASAP

© 2024 My Florida Regional MLS DBA Stellar MLS. All Rights Reserved.
Bought with SUNCOAST REALTY SOLUTIONS, LLC

"My job is to find and attract mastery-based agents to the office, protect the culture, and make sure everyone is happy! "






