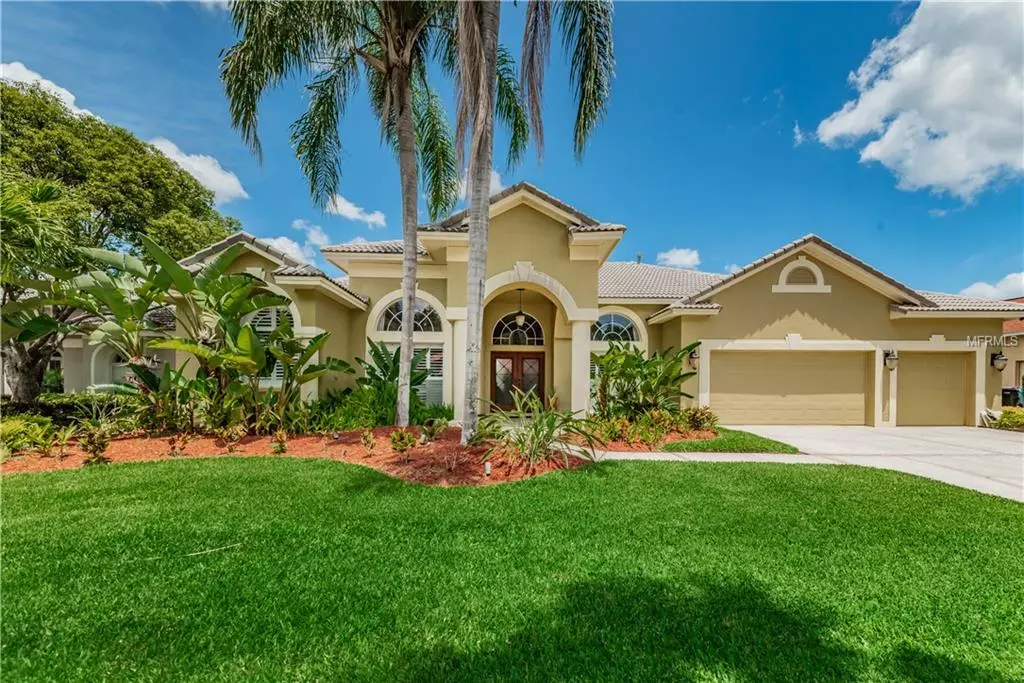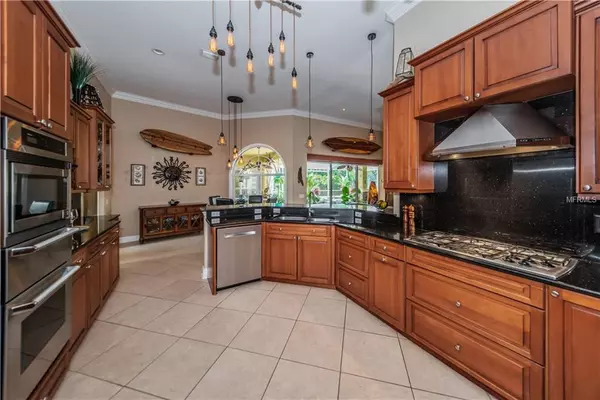$670,000
$674,900
0.7%For more information regarding the value of a property, please contact us for a free consultation.
4 Beds
4 Baths
3,049 SqFt
SOLD DATE : 06/19/2019
Key Details
Sold Price $670,000
Property Type Single Family Home
Sub Type Single Family Residence
Listing Status Sold
Purchase Type For Sale
Square Footage 3,049 sqft
Price per Sqft $219
Subdivision Westchase Sec 203
MLS Listing ID U8044223
Sold Date 06/19/19
Bedrooms 4
Full Baths 3
Half Baths 1
Construction Status Appraisal,Financing
HOA Fees $22/ann
HOA Y/N Yes
Year Built 1995
Annual Tax Amount $9,163
Lot Size 0.270 Acres
Acres 0.27
Property Description
LUXURY AT ITS FINEST! This amazing 4 BR+office, 3½ BA home is loaded w/ extras & custom features throughout. One look and you won’t be able to pass up this envy-worthy tropical pool oasis w/ pebble tech, salt water pool, remote control spill over spa, & relaxing covered sitting areas. Gorgeous stone & granite outdoor kitchen w/ its SS grill, fridge, & vent hood. Surrounded by a grassy yard and tall double hedge for feeling of seclusion. Open concept gourmet kitchen overlooking family room is equipped w/granite countertops, Thermador/Subzero SS appliances, gas stove cooktop, ample storage w/42’ wood cabinets. Conveniently located off the kitchen is the dining room w/built in wood cabinetry. Escape to the spacious master bedroom w/ en-suite bath, stylish plantation shutters, his&her walk-in closets, & sliders out to lanai. Well-appointed master bath offers walk-in shower w/ body jets, heated towel rack, standalone tub,& dual vanities. Family room featuring a dry bar w/ wine fridge, wood-burning fireplace & wall of sliding glass doors bringing the oasis indoors. Conveniently located at the front of the home is the formal living room & the office w/ ½ BA which could be utilized as 5th bedroom. Add’l upgrades incl plantation shutters, crown molding, 13’ceilings, & wood plank tile throughout the main living areas. Located w/in the gated Westchase community of Harbor Links. Westchase offers 2 community pools, tennis, basketball, & volleyball courts, playgrounds, & a golf course, w/ in min from Tampa Int. Airport
Location
State FL
County Hillsborough
Community Westchase Sec 203
Zoning PD
Rooms
Other Rooms Den/Library/Office
Interior
Interior Features Ceiling Fans(s), Crown Molding, Dry Bar, High Ceilings, Open Floorplan, Solid Wood Cabinets, Stone Counters, Walk-In Closet(s)
Heating Central, Natural Gas
Cooling Central Air
Flooring Ceramic Tile
Fireplaces Type Electric, Wood Burning
Fireplace true
Appliance Built-In Oven, Cooktop, Dishwasher, Dryer, Exhaust Fan, Refrigerator, Washer, Wine Refrigerator
Laundry Laundry Room
Exterior
Exterior Feature Lighting, Rain Gutters
Garage Spaces 3.0
Pool In Ground, Pool Sweep, Salt Water, Screen Enclosure
Community Features Deed Restrictions, Gated, Golf, Park, Playground, Tennis Courts
Utilities Available Public
Waterfront false
Roof Type Tile
Attached Garage true
Garage true
Private Pool Yes
Building
Entry Level One
Foundation Slab
Lot Size Range 1/4 Acre to 21779 Sq. Ft.
Sewer Public Sewer
Water Public
Structure Type Block,Concrete
New Construction false
Construction Status Appraisal,Financing
Schools
Elementary Schools Westchase-Hb
Middle Schools Davidsen-Hb
High Schools Alonso-Hb
Others
Pets Allowed Yes
Senior Community No
Ownership Fee Simple
Monthly Total Fees $22
Membership Fee Required Required
Special Listing Condition None
Read Less Info
Want to know what your home might be worth? Contact us for a FREE valuation!

Our team is ready to help you sell your home for the highest possible price ASAP

© 2024 My Florida Regional MLS DBA Stellar MLS. All Rights Reserved.
Bought with SMITH & ASSOCIATES REAL ESTATE

"My job is to find and attract mastery-based agents to the office, protect the culture, and make sure everyone is happy! "






