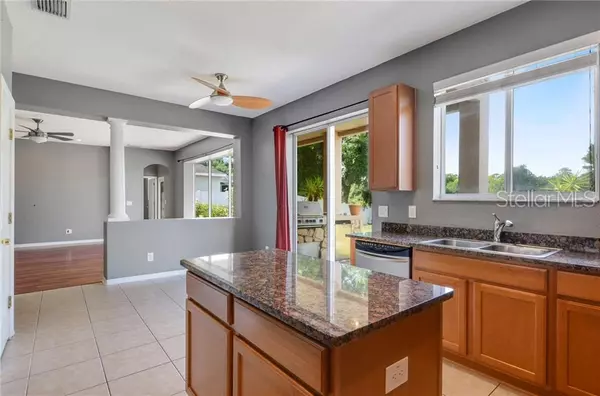$299,999
$290,000
3.4%For more information regarding the value of a property, please contact us for a free consultation.
5 Beds
4 Baths
3,658 SqFt
SOLD DATE : 10/18/2019
Key Details
Sold Price $299,999
Property Type Single Family Home
Sub Type Single Family Residence
Listing Status Sold
Purchase Type For Sale
Square Footage 3,658 sqft
Price per Sqft $82
Subdivision River Bend Ph 3A
MLS Listing ID T3172107
Sold Date 10/18/19
Bedrooms 5
Full Baths 4
Construction Status Inspections
HOA Fees $11
HOA Y/N Yes
Year Built 2006
Annual Tax Amount $7,229
Lot Size 9,147 Sqft
Acres 0.21
Property Description
BACK ON THE MARKET AND REDUCED TO $290,000 BUYERS CONTRACT FELL THROUGH! Here is your chance to own this 5 bedroom, 4 bath, 3 car garage home. Just had real hard wood floors re-finished!! The open floor plan with high ceilings offers a large family room/kitchen combo with natural lighting throughout the home. The gourmet kitchen offers plenty of space and great appliances for the chef in the home with a large island for extra preparation and storage. The main living area offers real hardwood flooring, sliding glass doors out to the patio and a view of the protected wooded area. The large backyard has ample room for weekend BBQs and entertaining. The master retreat is spacious and offers two large walk in closets; a spa like ensuite has dual sinks, garden tub and separate shower. Recently replaced dual zone AC units will keep both levels of your home at a perfect temperature. Owner just painted the interior and the exterior was painted about a year ago for added curb appeal. River Bend is a perfect family oriented place to live with resort style amenities including large pool, kiddie pool, playground, tennis courts, fitness center, and low HOA fees. Preferred Lender may be able to paybuyers closing costs with approved credit!
Location
State FL
County Hillsborough
Community River Bend Ph 3A
Zoning PD
Rooms
Other Rooms Bonus Room, Formal Dining Room Separate, Media Room
Interior
Interior Features Ceiling Fans(s), Eat-in Kitchen, Kitchen/Family Room Combo, Solid Surface Counters, Solid Wood Cabinets
Heating Central, Electric
Cooling Central Air, Zoned
Flooring Carpet, Ceramic Tile, Wood
Fireplace false
Appliance Cooktop, Dishwasher, Disposal, Exhaust Fan, Microwave
Laundry Laundry Room
Exterior
Exterior Feature Balcony, French Doors, Hurricane Shutters, Irrigation System, Outdoor Grill, Outdoor Kitchen, Rain Gutters, Sliding Doors
Parking Features Driveway
Garage Spaces 3.0
Community Features Association Recreation - Owned, Deed Restrictions, Playground, Pool, Tennis Courts
Utilities Available Cable Available, Electricity Connected, Street Lights
Amenities Available Playground, Recreation Facilities, Tennis Court(s)
View Trees/Woods
Roof Type Shingle
Porch Covered, Other, Patio, Rear Porch
Attached Garage true
Garage true
Private Pool No
Building
Lot Description Conservation Area, In County, Paved
Entry Level Two
Foundation Slab
Lot Size Range Up to 10,889 Sq. Ft.
Sewer Public Sewer
Water Public
Structure Type Block,Wood Frame
New Construction false
Construction Status Inspections
Others
Pets Allowed Yes
Senior Community No
Ownership Fee Simple
Monthly Total Fees $23
Acceptable Financing Cash, Conventional, FHA, VA Loan
Membership Fee Required Required
Listing Terms Cash, Conventional, FHA, VA Loan
Special Listing Condition None
Read Less Info
Want to know what your home might be worth? Contact us for a FREE valuation!

Our team is ready to help you sell your home for the highest possible price ASAP

© 2024 My Florida Regional MLS DBA Stellar MLS. All Rights Reserved.
Bought with LEAP REALTY GROUP LLC

"My job is to find and attract mastery-based agents to the office, protect the culture, and make sure everyone is happy! "






