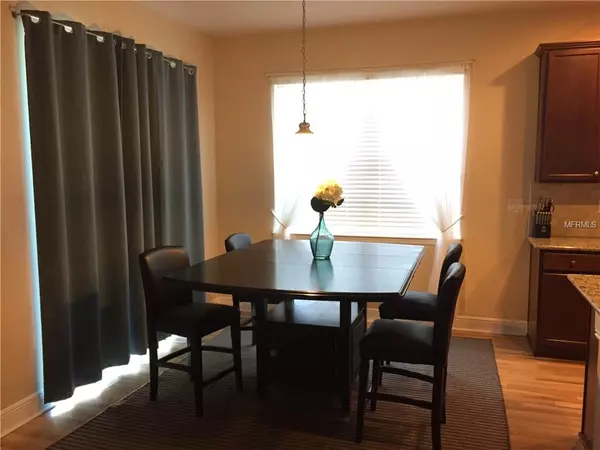$385,000
$395,000
2.5%For more information regarding the value of a property, please contact us for a free consultation.
3 Beds
3 Baths
2,201 SqFt
SOLD DATE : 07/09/2019
Key Details
Sold Price $385,000
Property Type Single Family Home
Sub Type Single Family Residence
Listing Status Sold
Purchase Type For Sale
Square Footage 2,201 sqft
Price per Sqft $174
Subdivision Landings/Port Tampa
MLS Listing ID T3170252
Sold Date 07/09/19
Bedrooms 3
Full Baths 2
Half Baths 1
Construction Status Appraisal,Financing,Inspections
HOA Y/N No
Year Built 2013
Annual Tax Amount $5,905
Lot Size 4,791 Sqft
Acres 0.11
Property Description
Desirable Balboa model Aston Woods 3 bedroom plus loft home in the convenient Port Tampa neighborhood of The Landings. The inviting front porch welcomes you to this wonderful home. The kitchen / breakfast area / great room all flow together. The separate dining room is being used as a different space but is big enough for a large table. All the windows downstairs give it a light and bright feel. The kitchen boasts stainless steel appliances, large walk-in pantry, wood cabinets with granite countertops, center island with room for bar stools, and breakfast area. Upstairs are the 3 bedrooms, separate loft / bonus area and laundry room. Master suite has trey ceiling, double walk-in closets, garden tub and separate walk-in shower. All bedrooms upstairs have ceiling fans. Hall bath has dual sinks. Back yard is fully fenced. You don't want to miss this!!! Located only minutes away from the front gate of Mac Dill AFB and with close proximity to downtown Tampa, St. Petersburg and the Crosstown Expressway.
Location
State FL
County Hillsborough
Community Landings/Port Tampa
Zoning RS-50
Rooms
Other Rooms Great Room, Loft
Interior
Interior Features High Ceilings, Living Room/Dining Room Combo, Open Floorplan, Walk-In Closet(s)
Heating Electric
Cooling Central Air
Flooring Carpet, Laminate
Fireplace false
Appliance Dishwasher, Disposal, Dryer, Microwave, Range, Refrigerator, Washer
Laundry Upper Level
Exterior
Exterior Feature Fence
Garage Spaces 2.0
Utilities Available Public
Waterfront false
Roof Type Shingle
Attached Garage true
Garage true
Private Pool No
Building
Entry Level Two
Foundation Slab
Lot Size Range Up to 10,889 Sq. Ft.
Sewer Public Sewer
Water None
Structure Type Block,Wood Frame
New Construction false
Construction Status Appraisal,Financing,Inspections
Others
Senior Community No
Ownership Fee Simple
Acceptable Financing Cash, Conventional, VA Loan
Listing Terms Cash, Conventional, VA Loan
Special Listing Condition None
Read Less Info
Want to know what your home might be worth? Contact us for a FREE valuation!

Our team is ready to help you sell your home for the highest possible price ASAP

© 2024 My Florida Regional MLS DBA Stellar MLS. All Rights Reserved.
Bought with SMITH & ASSOCIATES REAL ESTATE

"My job is to find and attract mastery-based agents to the office, protect the culture, and make sure everyone is happy! "






