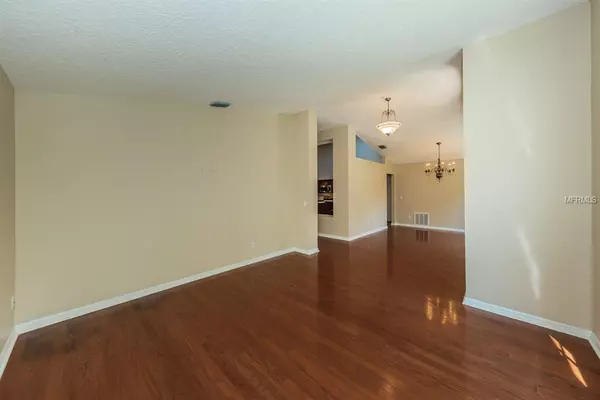$435,000
$449,000
3.1%For more information regarding the value of a property, please contact us for a free consultation.
4 Beds
3 Baths
2,458 SqFt
SOLD DATE : 07/22/2019
Key Details
Sold Price $435,000
Property Type Single Family Home
Sub Type Single Family Residence
Listing Status Sold
Purchase Type For Sale
Square Footage 2,458 sqft
Price per Sqft $176
Subdivision Westchase Sec 117
MLS Listing ID T3169780
Sold Date 07/22/19
Bedrooms 4
Full Baths 3
Construction Status Inspections
HOA Fees $22/ann
HOA Y/N Yes
Year Built 1995
Annual Tax Amount $5,734
Lot Size 9,583 Sqft
Acres 0.22
Property Description
BEAUTIFULLY UPDATED SINGLE STORY HOME IN KESWICK FOREST OF WESTCHASE! This spacious 4 bedroom, 3 bath, 3 car garage home offers a wide open split bedroom floorplan, high vaulted ceilings, wood flooring throughout, NATURAL GAS fireplace & tons of natural light! The 4th bedroom ensuite is perfect for guest privacy with its own bathroom separate from the other bedrooms. UPDATED KITCHEN features shaker style wood cabinetry, custom breakfast bar & shelving for additional storage w/ glass door features, granite countertops & stainless steel appliances! Complete MASTER BATHROOM RENOVATION in 2018 featuring stunning shaker style wood cabinetry, large shower w/ frameless enclosure, NEW sinks, fixtures & granite countertops! POCKET SLIDING DOORS completely open up off the living room allowing you to enjoy the large outdoor lanai space as an extension of your home! Plenty of room to add a swimming pool & maintain some green space as this home features a large side yard situated with plenty of privacy! Westchase features 2 community pools, tennis courts, basketball courts, beach volleyball, playgrounds, parks, activity fields, walking trails, Westchase Golf Course, shopping, restaurants & excellent public schools! Centrally located just minutes from Tampa International Airport & Downtown Tampa w/easy access to world renowned white sand Gulf Beaches!
Location
State FL
County Hillsborough
Community Westchase Sec 117
Zoning PD
Rooms
Other Rooms Attic, Formal Dining Room Separate, Formal Living Room Separate, Inside Utility
Interior
Interior Features Ceiling Fans(s), Eat-in Kitchen, Open Floorplan, Stone Counters, Vaulted Ceiling(s), Walk-In Closet(s)
Heating Central, Natural Gas
Cooling Central Air
Flooring Tile, Wood
Fireplaces Type Gas, Family Room
Furnishings Unfurnished
Fireplace true
Appliance Dishwasher, Disposal, Dryer, Gas Water Heater, Microwave, Range, Refrigerator, Washer
Laundry Laundry Room
Exterior
Exterior Feature Irrigation System, Rain Gutters, Sliding Doors
Garage Driveway, Garage Door Opener
Garage Spaces 3.0
Community Features Deed Restrictions, Golf, Park, Playground, Pool, Tennis Courts
Utilities Available Electricity Connected, Fiber Optics, Natural Gas Connected, Sewer Connected, Sprinkler Recycled
Amenities Available Basketball Court, Golf Course, Park, Playground, Pool, Recreation Facilities, Tennis Court(s)
Waterfront false
Roof Type Shingle
Parking Type Driveway, Garage Door Opener
Attached Garage true
Garage true
Private Pool No
Building
Lot Description Near Golf Course, Sidewalk, Paved
Entry Level One
Foundation Slab
Lot Size Range Up to 10,889 Sq. Ft.
Sewer Public Sewer
Water Public
Structure Type Block,Stucco
New Construction false
Construction Status Inspections
Schools
Elementary Schools Lowry-Hb
Middle Schools Davidsen-Hb
High Schools Alonso-Hb
Others
Pets Allowed Yes
HOA Fee Include Pool,Recreational Facilities
Senior Community No
Ownership Fee Simple
Monthly Total Fees $22
Acceptable Financing Cash, Conventional, FHA, VA Loan
Membership Fee Required Required
Listing Terms Cash, Conventional, FHA, VA Loan
Special Listing Condition None
Read Less Info
Want to know what your home might be worth? Contact us for a FREE valuation!

Our team is ready to help you sell your home for the highest possible price ASAP

© 2024 My Florida Regional MLS DBA Stellar MLS. All Rights Reserved.
Bought with SMITH & ASSOCIATES REAL ESTATE

"My job is to find and attract mastery-based agents to the office, protect the culture, and make sure everyone is happy! "






