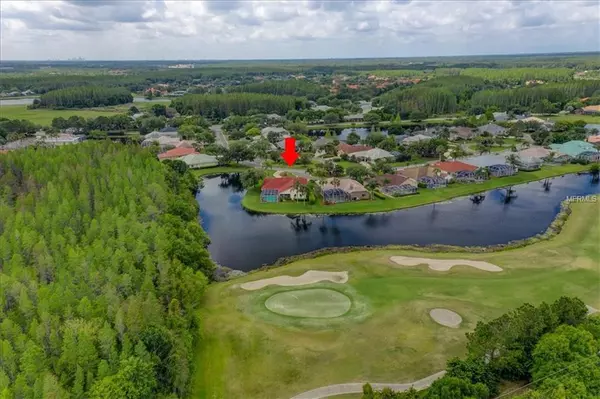$645,000
$624,500
3.3%For more information regarding the value of a property, please contact us for a free consultation.
4 Beds
3 Baths
2,981 SqFt
SOLD DATE : 05/31/2019
Key Details
Sold Price $645,000
Property Type Single Family Home
Sub Type Single Family Residence
Listing Status Sold
Purchase Type For Sale
Square Footage 2,981 sqft
Price per Sqft $216
Subdivision Cheval
MLS Listing ID T3168212
Sold Date 05/31/19
Bedrooms 4
Full Baths 3
Construction Status Appraisal,Financing,Inspections
HOA Fees $226/qua
HOA Y/N Yes
Year Built 1993
Annual Tax Amount $7,098
Lot Size 0.380 Acres
Acres 0.38
Lot Dimensions 95x172
Property Description
We are pleased to present this beautiful custom built home situated on a SPECTACULAR WATERFRONT LOT WITH INCREDIBLE VIEWS OF THE CHEVAL GOLF COURSE AND CONSERVATION! Featuring an open, light and bright floor plan, this 2,981 sq. ft. home offers 4 bedrooms, 3 full baths, and a fantastic pool package with pavers and HUGE LANAI that's great for entertaining! Recent improvements include: NEW INTERIOR PAINT (2017); NEW CARPET (2017); a NEW MASTER BATH with jetted tub (2016); new exterior paint (2015); and NEW HVAC and water softener (2012). Additional features include a BEAUTIFUL KITCHEN with 42" cabinets, granite counter tops, and stainless steel appliances; volume ceilings; French doors and plantation shutters; fireplace; an oversized 2 car garage with circular drive; SPECTACULAR LANDSCAPE with reclaimed water and much more! Cheval has 3 convenient entry gates, all of which are staffed 24 hours a day, seven days a week. Cheval also offers easy access to the private Cheval Golf Club and Athletic Center and to the TPC Club. Add to these GREAT SCHOOLS and a convenient location for shopping and interstate travel and you have a fantastic place to call home!
Location
State FL
County Hillsborough
Community Cheval
Zoning PD
Interior
Interior Features Ceiling Fans(s), Kitchen/Family Room Combo, Split Bedroom, Tray Ceiling(s), Walk-In Closet(s)
Heating Central
Cooling Central Air
Flooring Carpet, Ceramic Tile
Fireplaces Type Family Room, Wood Burning
Fireplace true
Appliance Dishwasher, Disposal, Exhaust Fan, Microwave, Range
Laundry Inside
Exterior
Exterior Feature Irrigation System
Parking Features Oversized
Garage Spaces 2.0
Pool Gunite, In Ground, Pool Sweep, Screen Enclosure
Community Features Deed Restrictions, Gated, Golf
Utilities Available BB/HS Internet Available, Cable Available, Public, Sprinkler Recycled
Amenities Available Security
Waterfront Description Lake
View Y/N 1
Water Access 1
Water Access Desc Lake
View Golf Course, Water
Roof Type Tile
Porch Enclosed, Screened
Attached Garage true
Garage true
Private Pool Yes
Building
Lot Description In County
Foundation Slab
Lot Size Range 1/4 Acre to 21779 Sq. Ft.
Sewer Public Sewer
Water Public
Architectural Style Florida
Structure Type Block,Stucco
New Construction false
Construction Status Appraisal,Financing,Inspections
Schools
Elementary Schools Mckitrick-Hb
Middle Schools Martinez-Hb
High Schools Steinbrenner High School
Others
Pets Allowed Yes
HOA Fee Include Security
Senior Community No
Ownership Fee Simple
Monthly Total Fees $226
Acceptable Financing Cash, Conventional, FHA, VA Loan
Membership Fee Required Required
Listing Terms Cash, Conventional, FHA, VA Loan
Special Listing Condition None
Read Less Info
Want to know what your home might be worth? Contact us for a FREE valuation!

Our team is ready to help you sell your home for the highest possible price ASAP

© 2024 My Florida Regional MLS DBA Stellar MLS. All Rights Reserved.
Bought with BETTER HOMES AND GARDENS REAL ESTATE ELLIE & ASSOC

"My job is to find and attract mastery-based agents to the office, protect the culture, and make sure everyone is happy! "






