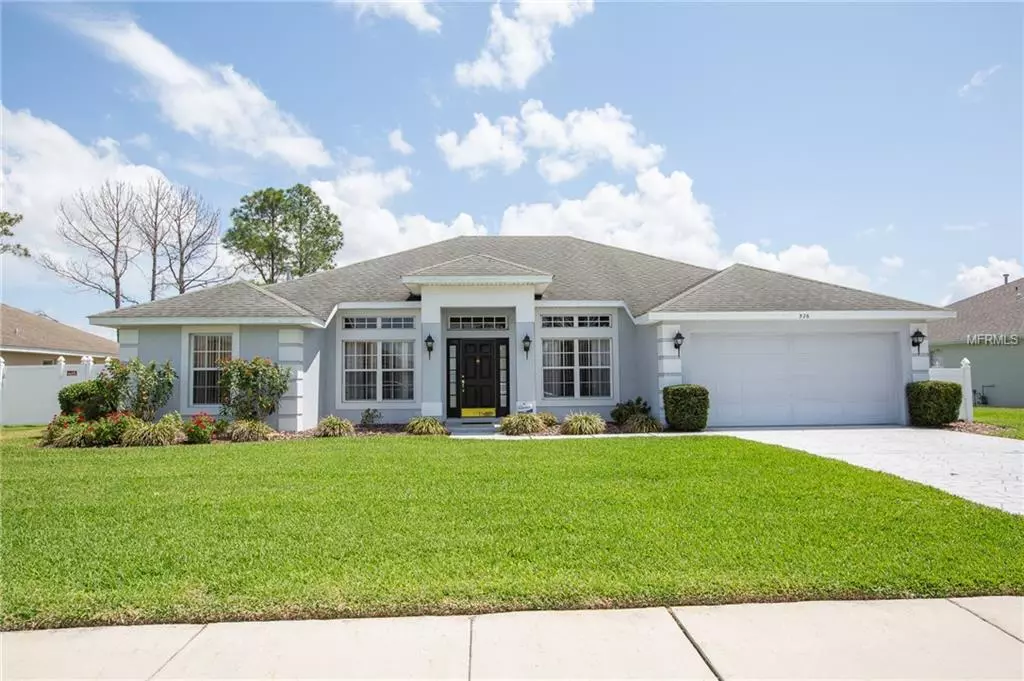$249,900
$249,900
For more information regarding the value of a property, please contact us for a free consultation.
4 Beds
2 Baths
2,302 SqFt
SOLD DATE : 05/15/2019
Key Details
Sold Price $249,900
Property Type Single Family Home
Sub Type Single Family Residence
Listing Status Sold
Purchase Type For Sale
Square Footage 2,302 sqft
Price per Sqft $108
Subdivision Hamilton West Ph 01
MLS Listing ID P4905474
Sold Date 05/15/19
Bedrooms 4
Full Baths 2
Construction Status Appraisal,Financing,Inspections
HOA Fees $34/qua
HOA Y/N Yes
Year Built 2004
Annual Tax Amount $1,134
Lot Size 0.260 Acres
Acres 0.26
Lot Dimensions 85x131.59
Property Description
COME SEE THIS SPACIOUS, UPDATED, FOUR BEDROOM HOME WITH EXTRAS GALORE! There is a living room/bonus room, dining room, huge great room with soaring ceilings, a separate dinette adjacent to the remodeled kitchen which leads out to the extended, screened lanai. The lanai has a covered area and an open area to grill and relax! The yard is large and vinyl fenced with ample room for a pool, if desired. Back inside, the kitchen has been remodeled with lovely wood cabinets with crown moulding and soft close drawers, a deep, stainless sink and granite counters. The master bedroom is over sized and has access to the lanai. The master bathroom has been remodeled with granite counters and wood cabinets in addition to the two walk in closets, jetted tub, separate shower and dual sinks. On the opposite side of the home are two guest bedrooms and bath and the fourth bedroom is off the great room, also with access to the lanai. This lot size allows room between houses and plenty of driveway parking. There is a low HOA and close proximity to Highway 27, LEGOLAND, shopping, dining, medical, golf and lake activities - come see this soon!
Location
State FL
County Polk
Community Hamilton West Ph 01
Rooms
Other Rooms Formal Dining Room Separate, Formal Living Room Separate, Great Room, Inside Utility
Interior
Interior Features Cathedral Ceiling(s), Ceiling Fans(s), Open Floorplan, Split Bedroom, Stone Counters, Walk-In Closet(s)
Heating Central, Natural Gas
Cooling Central Air
Flooring Carpet, Laminate, Tile
Fireplace false
Appliance Dishwasher, Disposal, Gas Water Heater, Microwave, Range, Refrigerator
Laundry Inside, Laundry Room
Exterior
Exterior Feature Fence, French Doors, Irrigation System, Sidewalk
Garage Garage Door Opener
Garage Spaces 2.0
Community Features Sidewalks
Utilities Available Cable Connected, Electricity Connected, Natural Gas Connected, Public
Waterfront false
Roof Type Shingle
Parking Type Garage Door Opener
Attached Garage true
Garage true
Private Pool No
Building
Lot Description City Limits, Sidewalk, Paved
Foundation Slab
Lot Size Range 1/4 Acre to 21779 Sq. Ft.
Sewer Public Sewer
Water Public
Structure Type Block,Stucco
New Construction false
Construction Status Appraisal,Financing,Inspections
Others
Pets Allowed Yes
Senior Community No
Ownership Fee Simple
Monthly Total Fees $34
Acceptable Financing Cash, Conventional, FHA, VA Loan
Membership Fee Required Required
Listing Terms Cash, Conventional, FHA, VA Loan
Special Listing Condition None
Read Less Info
Want to know what your home might be worth? Contact us for a FREE valuation!

Our team is ready to help you sell your home for the highest possible price ASAP

© 2024 My Florida Regional MLS DBA Stellar MLS. All Rights Reserved.
Bought with LEGACY REAL ESTATE CENTER INC

"My job is to find and attract mastery-based agents to the office, protect the culture, and make sure everyone is happy! "






