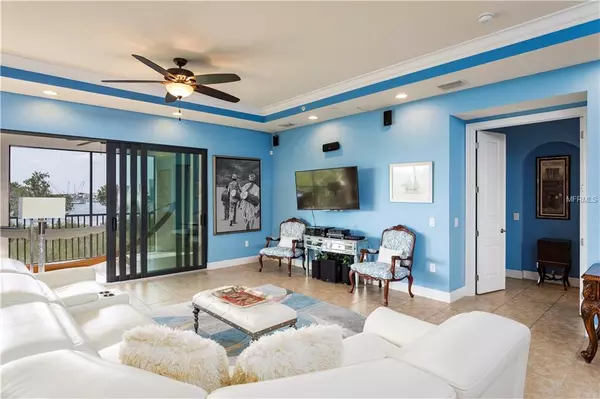$1,010,000
$1,055,000
4.3%For more information regarding the value of a property, please contact us for a free consultation.
3 Beds
4 Baths
2,982 SqFt
SOLD DATE : 03/27/2020
Key Details
Sold Price $1,010,000
Property Type Condo
Sub Type Condominium
Listing Status Sold
Purchase Type For Sale
Square Footage 2,982 sqft
Price per Sqft $338
Subdivision Westshore Yacht Club
MLS Listing ID T3167323
Sold Date 03/27/20
Bedrooms 3
Full Baths 3
Half Baths 1
Condo Fees $2,889
HOA Fees $100
HOA Y/N Yes
Year Built 2015
Annual Tax Amount $13,742
Property Description
Welcome to "Westshore Yacht Club" a waterfront, resort lifestyle community. A private elevator takes you to your penthouse style condominium with over 2,900 sqft, of luxurious living space, offering 3 Bedrooms, 3 1/2 Bathrooms and a open floor plan. The master suite is a private retreat with its own private waterfront terrace/ lanai. The two spacious additional bedrooms have full private bathrooms. Enjoy your favorite movie or TV show in a private room with its own secluded lanai. The great room has a open floor plan which allows panoramic views of Tampa's Bay, while relaxing or entertaining family/guests. Enjoy a Chef’s kitchen with custom raised panel wood cabinetry and top of the line "kitchen aid" stainless appliances, granite countertops and backsplash. A 500 sqft wrap around screened-in lanai provides stunning, tranquil sunset views of the marina and Tampa Bay. This luxury condominium features crown molding throughout, custom tile floors, upgraded light fixtures, window treatments. Dedicated parking with two reserved parking spaces in a private garage. Westshore Yacht Club provides 24hr gated/guarded security, a 149-slip marina, members only Bay Club, 2 heated swimming pools, 24-hour fitness center, full day spa, outdoor tiki bar, restaurant and community park. Convenient to downtown Tampa, Tampa International Airport, St Petersburg and Gulf beaches. This is Florida's Luxury Water Front living.
Location
State FL
County Hillsborough
Community Westshore Yacht Club
Zoning PD-A
Rooms
Other Rooms Den/Library/Office, Formal Dining Room Separate, Great Room, Inside Utility, Media Room, Storage Rooms
Interior
Interior Features Ceiling Fans(s), Crown Molding, Eat-in Kitchen, Elevator, High Ceilings, Kitchen/Family Room Combo, Open Floorplan, Other, Solid Surface Counters, Solid Wood Cabinets, Tray Ceiling(s), Walk-In Closet(s), Window Treatments
Heating Central
Cooling Central Air
Flooring Ceramic Tile
Fireplace false
Appliance Built-In Oven, Convection Oven, Cooktop, Dishwasher, Disposal, Ice Maker, Microwave, Refrigerator, Tankless Water Heater, Trash Compactor, Washer
Exterior
Exterior Feature Balcony, French Doors, Lighting, Sidewalk, Sliding Doors, Storage
Parking Features Assigned, Covered, Driveway, Garage Door Opener, Guest, Under Building
Garage Spaces 2.0
Community Features Deed Restrictions, Fitness Center, Gated, Playground, Pool, Sidewalks, Water Access, Waterfront
Utilities Available Cable Connected, Electricity Connected, Natural Gas Connected, Sewer Connected, Street Lights
Amenities Available Boat Slip, Cable TV, Clubhouse, Dock, Elevator(s), Fitness Center, Gated, Maintenance, Marina, Playground, Pool
Waterfront Description Bay/Harbor
View Y/N 1
Water Access 1
Water Access Desc Bay/Harbor,Gulf/Ocean,Gulf/Ocean to Bay,Intracoastal Waterway,Marina,River
View Water
Roof Type Tile
Porch Covered, Enclosed, Patio, Screened, Wrap Around
Attached Garage true
Garage true
Private Pool No
Building
Lot Description Near Marina, Sidewalk, Paved
Story 3
Entry Level One
Foundation Slab
Sewer Public Sewer
Water Public
Architectural Style Custom
Structure Type Block
New Construction false
Others
Pets Allowed Size Limit
HOA Fee Include 24-Hour Guard,Cable TV,Pool,Maintenance Structure,Maintenance Grounds,Recreational Facilities,Security,Trash,Water
Senior Community No
Pet Size Extra Large (101+ Lbs.)
Ownership Fee Simple
Monthly Total Fees $1, 368
Acceptable Financing Cash, Conventional, VA Loan
Membership Fee Required Required
Listing Terms Cash, Conventional, VA Loan
Num of Pet 3
Special Listing Condition None
Read Less Info
Want to know what your home might be worth? Contact us for a FREE valuation!

Our team is ready to help you sell your home for the highest possible price ASAP

© 2024 My Florida Regional MLS DBA Stellar MLS. All Rights Reserved.
Bought with KELLER WILLIAMS ST PETE REALTY

"My job is to find and attract mastery-based agents to the office, protect the culture, and make sure everyone is happy! "






