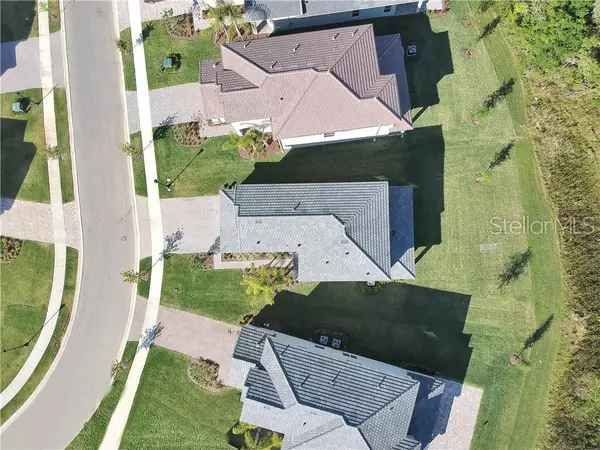$422,500
$435,000
2.9%For more information regarding the value of a property, please contact us for a free consultation.
4 Beds
4 Baths
2,728 SqFt
SOLD DATE : 07/09/2019
Key Details
Sold Price $422,500
Property Type Single Family Home
Sub Type Single Family Residence
Listing Status Sold
Purchase Type For Sale
Square Footage 2,728 sqft
Price per Sqft $154
Subdivision The Ridge
MLS Listing ID T3167264
Sold Date 07/09/19
Bedrooms 4
Full Baths 4
Construction Status Inspections
HOA Fees $295/mo
HOA Y/N Yes
Year Built 2018
Annual Tax Amount $2,906
Lot Size 9,583 Sqft
Acres 0.22
Property Description
Less than 1 yr old & loaded w/upgrades! Enjoy the perks of a new home without the 12M+ build time! Builder warranty transferable! Premium conservation QUARTER ACRE lot & over $65k in builder upgrades PLUS all the upgrades owner added after: Wood Tile, upgraded WiFi enabled appliances including W/D, double oven, touchless kitchen faucet, above & under cabinet lighting, custom closets, blinds, water filtration system, whole house surge protection, tankless water heater, widened driveway- you name it, this home has it! GOURMET kitchen package & Quartz counters throughout entire home. Pre-plumbed & wired (100AMP) for outdoor kitchen & pool! You will love life in The Ridge; resort community w/ 12k sqft clubhouse, fitness center, resort & lap pool, splash area, water slide, indoor basketball, tennis, volleyball & more! Full time social director w/ endless events! Natural gas community! Spend your time relaxing- HOA includes landscaping, fertilizing, mulching & exterior pest!
Location
State FL
County Pasco
Community The Ridge
Zoning MPUD
Interior
Interior Features Eat-in Kitchen, High Ceilings, Kitchen/Family Room Combo, Split Bedroom, Stone Counters, Tray Ceiling(s), Walk-In Closet(s)
Heating Central
Cooling Central Air
Flooring Carpet, Tile
Fireplace false
Appliance Dishwasher, Disposal, Dryer, Microwave, Range, Range Hood, Refrigerator, Tankless Water Heater, Washer, Water Filtration System, Water Softener
Exterior
Exterior Feature Irrigation System, Lighting, Sidewalk, Sliding Doors
Garage Spaces 2.0
Community Features Deed Restrictions, Fitness Center, Gated, Golf Carts OK, Playground, Pool, Sidewalks, Tennis Courts
Utilities Available Electricity Connected, Natural Gas Connected, Public
Amenities Available Basketball Court, Clubhouse, Fitness Center, Gated, Playground, Pool, Recreation Facilities, Tennis Court(s)
View Trees/Woods
Roof Type Tile
Porch Covered, Patio
Attached Garage true
Garage true
Private Pool No
Building
Lot Description Conservation Area, Oversized Lot, Sidewalk
Entry Level Two
Foundation Slab
Lot Size Range 1/4 Acre to 21779 Sq. Ft.
Sewer Public Sewer
Water Public
Structure Type Block,Stucco
New Construction false
Construction Status Inspections
Schools
Elementary Schools Wiregrass Elementary
Middle Schools John Long Middle-Po
High Schools Wiregrass Ranch High-Po
Others
Pets Allowed Yes
HOA Fee Include 24-Hour Guard
Senior Community No
Ownership Fee Simple
Monthly Total Fees $295
Acceptable Financing Cash, Conventional, VA Loan
Membership Fee Required Optional
Listing Terms Cash, Conventional, VA Loan
Special Listing Condition None
Read Less Info
Want to know what your home might be worth? Contact us for a FREE valuation!

Our team is ready to help you sell your home for the highest possible price ASAP

© 2024 My Florida Regional MLS DBA Stellar MLS. All Rights Reserved.
Bought with SIGNATURE REALTY ASSOCIATES

"My job is to find and attract mastery-based agents to the office, protect the culture, and make sure everyone is happy! "






