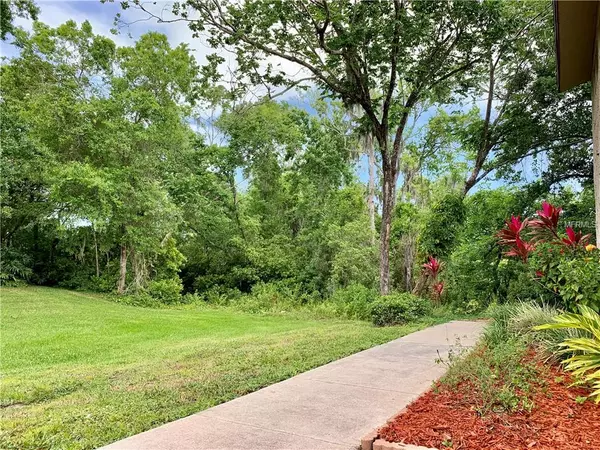$145,000
$152,500
4.9%For more information regarding the value of a property, please contact us for a free consultation.
3 Beds
3 Baths
1,520 SqFt
SOLD DATE : 05/31/2019
Key Details
Sold Price $145,000
Property Type Townhouse
Sub Type Townhouse
Listing Status Sold
Purchase Type For Sale
Square Footage 1,520 sqft
Price per Sqft $95
Subdivision Hidden Hollow Condo
MLS Listing ID A4431992
Sold Date 05/31/19
Bedrooms 3
Full Baths 2
Half Baths 1
Construction Status Financing
HOA Fees $365/mo
HOA Y/N Yes
Year Built 1974
Annual Tax Amount $1,847
Property Description
Welcome to your new townhome in Hidden Hollow. Beautiful updated home with 3 bedrooms and 2 and 1/2 bathrooms, over 1,500 sqft of living space with lots of natural lights.
The first floor opens up with a spacious dining room and living room, updated kitchen with solid wood cabinets and stainless steel appliances, indoor laundry room and a huge screened & roofed lanai & storage closet. Updated half bathroom convenient for guests. On the second floor you will find 2 guest rooms , 2 beautifully updated bathrooms plus the
master bedroom with sliding glass doors leading to a screened balcony overlooking a beautiful conservatory area. Excellent location close to UTC shopping mall, I-75, restaurants, SRQ airport, gyms, and our wonderful beaches.
The community offers a covered community pool and a recreational facility. HOA includes cable tv, pest control, and any exterior maintenance to your unit including roof, stucco, exterior paint and landscaping. Don’t hesitate, this beautiful home will sell quickly!
Location
State FL
County Manatee
Community Hidden Hollow Condo
Zoning RMF6/WPE
Rooms
Other Rooms Formal Dining Room Separate
Interior
Interior Features Crown Molding, Solid Wood Cabinets, Thermostat, Walk-In Closet(s)
Heating Central
Cooling Central Air
Flooring Ceramic Tile, Laminate
Furnishings Unfurnished
Fireplace false
Appliance Convection Oven, Dishwasher, Disposal, Dryer, Range Hood, Refrigerator, Washer
Laundry Laundry Room
Exterior
Exterior Feature Balcony, Sidewalk, Storage, Tennis Court(s)
Community Features Buyer Approval Required, Pool, Tennis Courts
Utilities Available Cable Connected, Electricity Connected, Public, Sewer Connected, Street Lights
Amenities Available Clubhouse, Pool, Tennis Court(s)
Waterfront false
View Garden, Trees/Woods
Roof Type Shingle
Garage false
Private Pool No
Building
Story 2
Entry Level Two
Foundation Slab
Lot Size Range Non-Applicable
Sewer Public Sewer
Water Public
Structure Type Block,Stucco
New Construction false
Construction Status Financing
Schools
Elementary Schools Kinnan Elementary
Middle Schools Braden River Middle
High Schools Southeast High
Others
Pets Allowed Yes
HOA Fee Include Cable TV,Pool,Escrow Reserves Fund,Insurance,Maintenance Structure,Maintenance Grounds,Recreational Facilities,Sewer,Trash,Water
Senior Community No
Ownership Condominium
Monthly Total Fees $365
Acceptable Financing Cash, Conventional
Membership Fee Required Required
Listing Terms Cash, Conventional
Special Listing Condition None
Read Less Info
Want to know what your home might be worth? Contact us for a FREE valuation!

Our team is ready to help you sell your home for the highest possible price ASAP

© 2024 My Florida Regional MLS DBA Stellar MLS. All Rights Reserved.
Bought with COLDWELL BANKER RESIDENTIAL R.

"My job is to find and attract mastery-based agents to the office, protect the culture, and make sure everyone is happy! "






