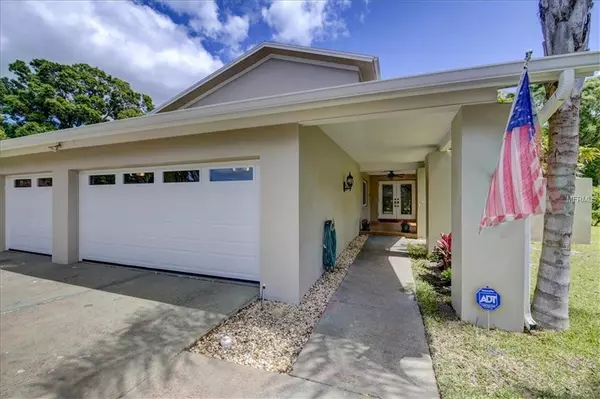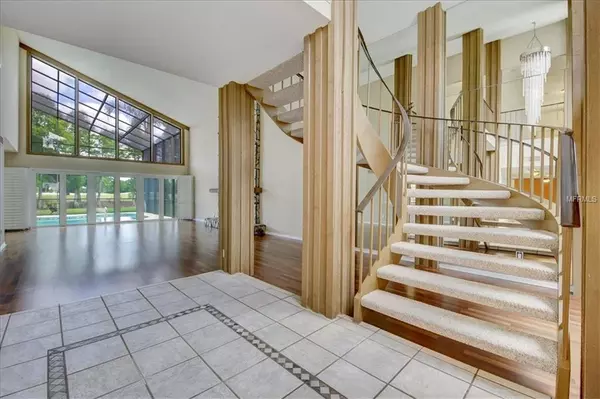$525,000
$525,000
For more information regarding the value of a property, please contact us for a free consultation.
4 Beds
4 Baths
4,320 SqFt
SOLD DATE : 06/24/2019
Key Details
Sold Price $525,000
Property Type Single Family Home
Sub Type Single Family Residence
Listing Status Sold
Purchase Type For Sale
Square Footage 4,320 sqft
Price per Sqft $121
Subdivision Clubhouse Estates Of Countryside
MLS Listing ID T3164766
Sold Date 06/24/19
Bedrooms 4
Full Baths 3
Half Baths 1
Construction Status Financing,Inspections
HOA Fees $2/ann
HOA Y/N Yes
Year Built 1979
Annual Tax Amount $6,283
Lot Size 0.470 Acres
Acres 0.47
Property Description
Put your personal touch on this meticulously maintained pool home in Clubhouse Estates. Located on nearly half an acre on the Countryside Golf Course, the home has sweeping views of the greens through its updated impact resistant windows. Spacious and bright rooms are abundant throughout this home, which includes formal living and dining rooms, a family room, dinette, and breakfast bar on the kitchen. A spiral staircase leads up to the second floor, which has three bedrooms and two bathrooms, including a grand master suite with four walk-in closets and a large sun room. The master bathroom has a jet tub, walk-in shower, and dual-vanities. Less than 10 minutes to Mease Countryside Hospital, Countryside Mall, and never more than a 30 minute drive from Clearwater or St. Pete beaches, Downtown Tampa, Tampa International Airport, and more! Schedule your private showing today.
Location
State FL
County Pinellas
Community Clubhouse Estates Of Countryside
Direction E
Interior
Interior Features Ceiling Fans(s), Eat-in Kitchen, High Ceilings, Kitchen/Family Room Combo, Thermostat, Vaulted Ceiling(s), Walk-In Closet(s)
Heating Central
Cooling Central Air
Flooring Carpet, Tile
Fireplaces Type Wood Burning
Fireplace true
Appliance Convection Oven, Cooktop, Dishwasher, Range, Refrigerator
Laundry Laundry Room
Exterior
Exterior Feature French Doors, Irrigation System, Rain Gutters
Parking Features Driveway, On Street
Garage Spaces 3.0
Pool In Ground, Screen Enclosure
Community Features Deed Restrictions
Utilities Available BB/HS Internet Available, Cable Available, Cable Connected, Public, Sewer Connected, Solar
View Golf Course
Roof Type Shingle
Attached Garage true
Garage true
Private Pool Yes
Building
Lot Description City Limits, On Golf Course, Sidewalk, Paved
Entry Level Two
Foundation Slab
Lot Size Range 1/4 Acre to 21779 Sq. Ft.
Sewer Public Sewer
Water Public
Architectural Style Other
Structure Type Stucco
New Construction false
Construction Status Financing,Inspections
Schools
Elementary Schools Curlew Creek Elementary-Pn
Middle Schools Safety Harbor Middle-Pn
High Schools Countryside High-Pn
Others
Pets Allowed Yes
Senior Community No
Ownership Fee Simple
Monthly Total Fees $2
Acceptable Financing Cash, Conventional
Membership Fee Required Optional
Listing Terms Cash, Conventional
Special Listing Condition None
Read Less Info
Want to know what your home might be worth? Contact us for a FREE valuation!

Our team is ready to help you sell your home for the highest possible price ASAP

© 2024 My Florida Regional MLS DBA Stellar MLS. All Rights Reserved.
Bought with COLDWELL BANKER RESIDENTIAL

"My job is to find and attract mastery-based agents to the office, protect the culture, and make sure everyone is happy! "






